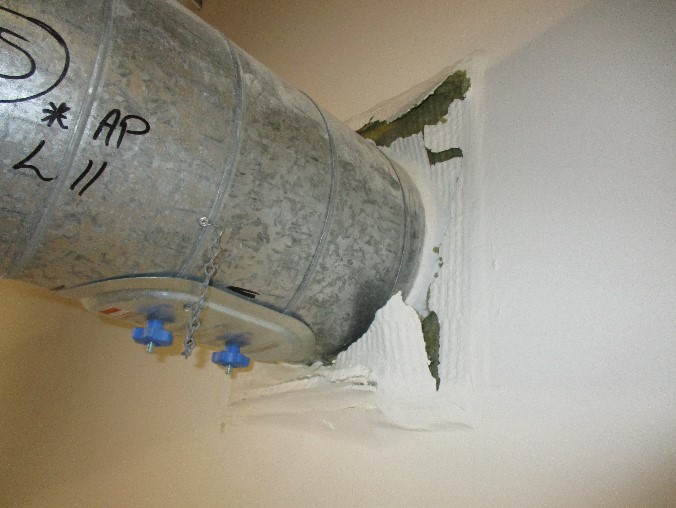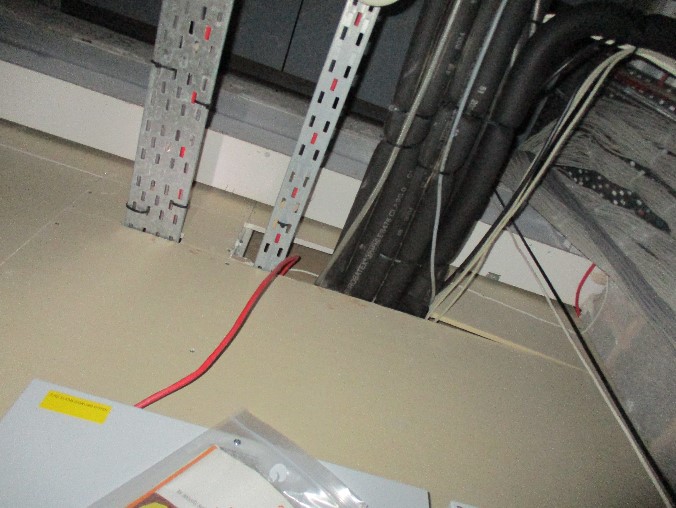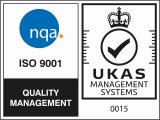Retrofitting services and fire separation integrity: What to watch out for
Fire separation is critical for building safety; these vital measures can be compromised when services are added retrospectively.
It is extremely common to find services that have been retrofitted in commercial buildings. Needs change as business evolve or properties change hands, requiring plant installation, electrical wiring or new plumbing. These changes are a natural part of a building’s evolution, driven by changing business needs, new tenants, or modernization efforts aimed at improving energy efficiency and accessibility.
However, these necessary updates often pose a significant, yet frequently overlooked, risk: compromising fire separation.
Our surveyors pay close attention to fire separation, particularly where retrofitting has taken place. Improper attention to maintaining the integrity of fire separating elements when retrofitting services can have disastrous consequences.
Fire separation in commercial buildings
Fire separating elements are a critical aspect of building safety.
They are used to protect escape routes, prevent fire spreading to different areas inside and outside of the property, and to compartmentalise high risk areas. In turn, this improves the safety of the building for people in and near the building, and reduces the damage caused should a fire occur.
When designing buildings and installations, consideration should be given to how materials behave in a fire and the level of protection required in different areas. Key aspects to bear in mind include:
- Combustibility: How quickly a material ignites.
- Resistance: How long a material can withstand the passage of fire and heat.
- Smoke production: The amount of smoke generated.
- Flame spread: How quickly flames spread across a material’s surface.
- Structural integrity: How long the material can resist fire before failing.
It therefore follows that when making changes to a building, the way those changes affect each of the factors above also needs to be meticulously assessed and managed appropriately.
Want to know more?
Retrofitting services can affect fire safety
If fire protection and resistance are compromised by the retrofit of services such as plumbing, ducting, or electrical installations, without fitting proper fire penetration seals, the fire protection of the building is impaired. This can negate the original integral fire safety measures, leading to potential serious consequences for the safety of the building’s users and occupants.
It is therefore vital to maintain the fire-protection offered by fire-rated walls and ceilings, to prevent any gaps or holes that could facilitate the spread of smoke and flames in case of fire.
A building surveyor's perspective: what to look for
Given the potential for serious consequences if fire separation is compromised, our surveyors pay close attention when they come across retrofitted services during their condition surveys.
Surveyor may advise getting the specifications for the fire stopping measures in place, so that the installations can be checked against them. Surveyors will carry out a visual inspection, checking the presence and condition of fire seals. They will look for any gaps around service installations. Even small gaps can render the original fire separation design useless, allowing fire and smoke to bypass protective barriers.
When looking at retrofitting services and assessing whether a fire prevention seal is suitable, several factors need to be taken into account.
- Material Penetrated: Different materials (e.g., timber, masonry) react uniquely to fire and require specific sealing solutions.
- Service Spacing: Adequate spacing between services is essential to allow enough room for proper seals.
- Required Fire Resistance Level: This is typically specified by standards such as BS EN 1366 and BS 476.
- Compatibility with Electrics: If applicable, materials used for seals must be suitable for contact with live electrical components.
- Number of Openings: The density of openings must adhere to minimum distances specified by drylining systems to maintain structural integrity and fire performance.
- Load-Bearing Requirements: For floor penetrations, determining if the seal needs to be load-bearing is critical.


We're here to help
If you would like to discuss a potential project with our consultants or get advice on any aspect of building surveying or engineering, please don’t hesitate to complete our contact form, call us on 0333 202 6386, or contact one of our regional offices.



