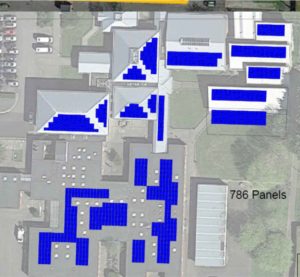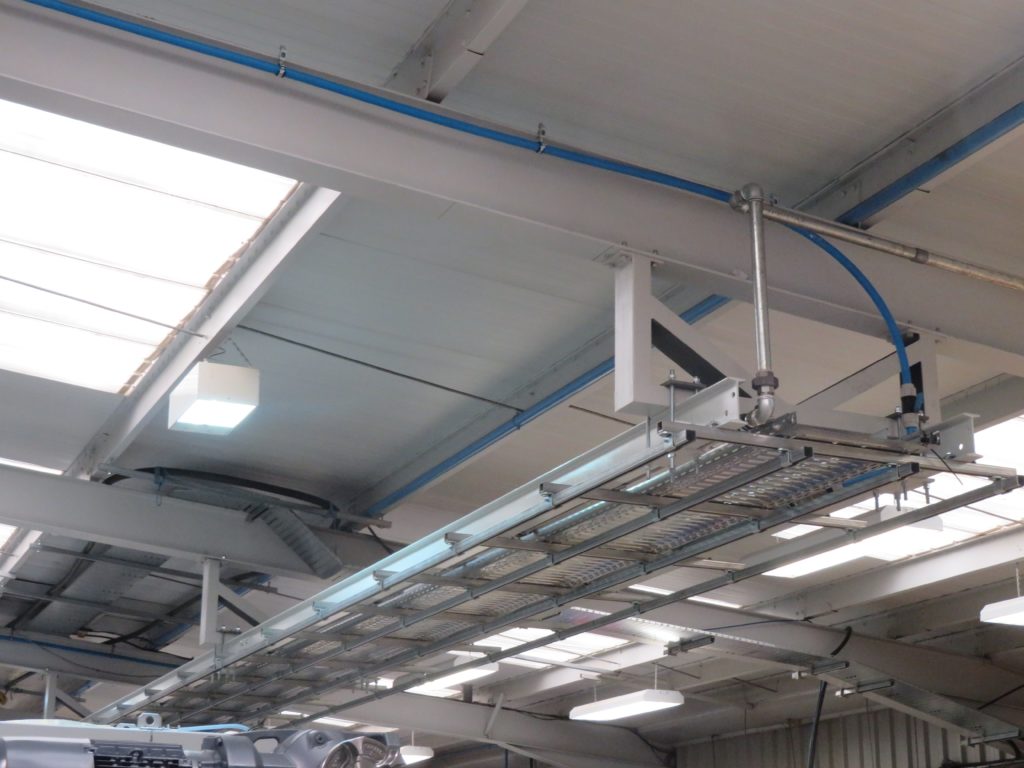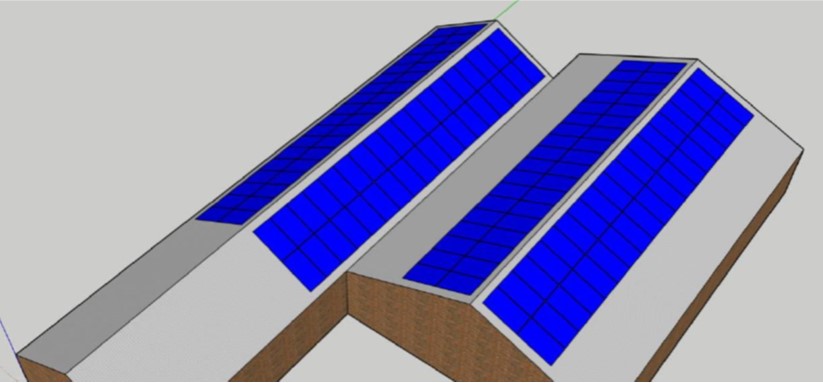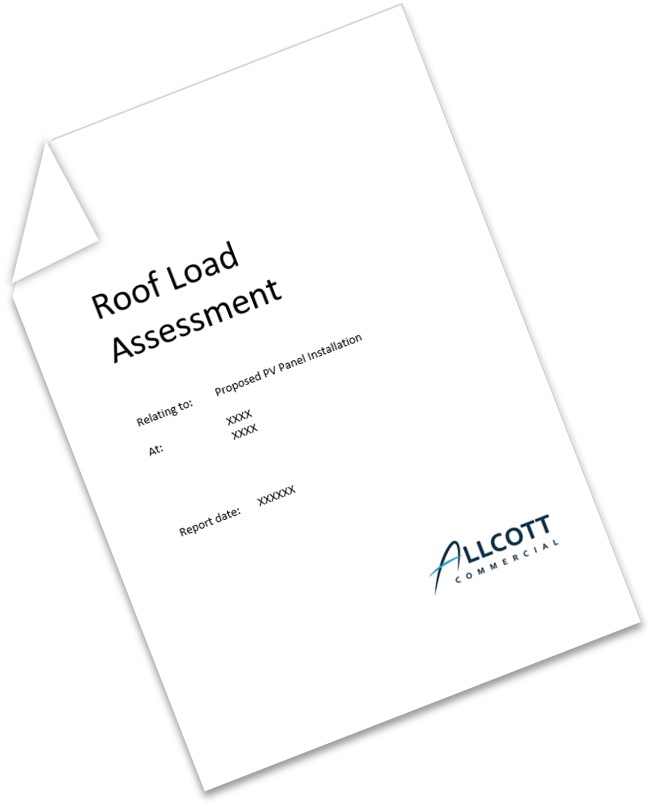Commercial Structural Design & Calculations: Roof Calculations
If you are considering alterations or extensions to your property, or changing its use, an in-depth insight into the structural implications is crucial.
For PV Panels, Green Roofs and Plant Machinery
Structural roof loading calculations are an integral step when making alterations such as PV panel installation, when adding substrate, vegetation and drainage systems to create living roofs, and when installing new plant machinery.
Your structural engineer will assess the load capacity of the roof and provide calculations for building and planning control purposes. They will also consider the suitability of the roof system, looking at pitch, height, access, climate and build quality. Our structural engineers are experts at inspecting structural security of existing roof structures – all aspects will be assessed, including purlins, trusses, joists etc. Existing structural damage will be reviewed and documented, and the remaining roof lifespan discussed.
Furthermore, our structural engineers are on hand to offer tailored advice on the impact of structural integrity and measures required to strengthen the roof structure. They will support planning submissions from inception to completion and can also provide project management support, working closely with contractors and monitoring quality throughout the build process.
Whether your building is a school, healthcare property, leisure centre, office, warehouse or factory, we can provide a clear, comprehensive assessment of its suitability for PV panel installation.
Our commercial building surveyors also carry out roof condition surveys across England and Wales; find out more here.
Want to know more?
Structural Roof Design & Calculations: Case Studies
Structural Engineer PV Calculations and Design
Works: Our engineer carried out PV calculations for retro-installation of panels.
Property: 12 schools across the south of England.
Instructed by: Solar panel firm.

Structural Roof Inspection and Calculations
Works: Inspect a new roof installation and confirm that the roof can sustain the new load.
Property: Portal frame building in Birmingham.
Instructed by: Packaging company.

PV Panel Installation Load Assessment
Works: Our engineer assess feasibility for PV panel installation on two roofs.
Property: Large commercial property.
Instructed by: Renewable energy provider.

Looking for residential / home survey services?
Looking for a RICS Level 2 or Level 3 Building Survey or Specific Defect Survey for a privately-owned residential property? Our team of residential surveyors and engineers can help. Visit allcottassociates.co.uk or Get an Instant Quote.
Alternatively, Allcott Commercial provides surveying services for housing associations and other residential property owners.
We're here to help
If you would like to discuss a potential project with our consultants or get advice on any aspect of building surveying or engineering, please don’t hesitate to complete our contact form, call us on 0333 202 6386, or contact one of our regional offices.




