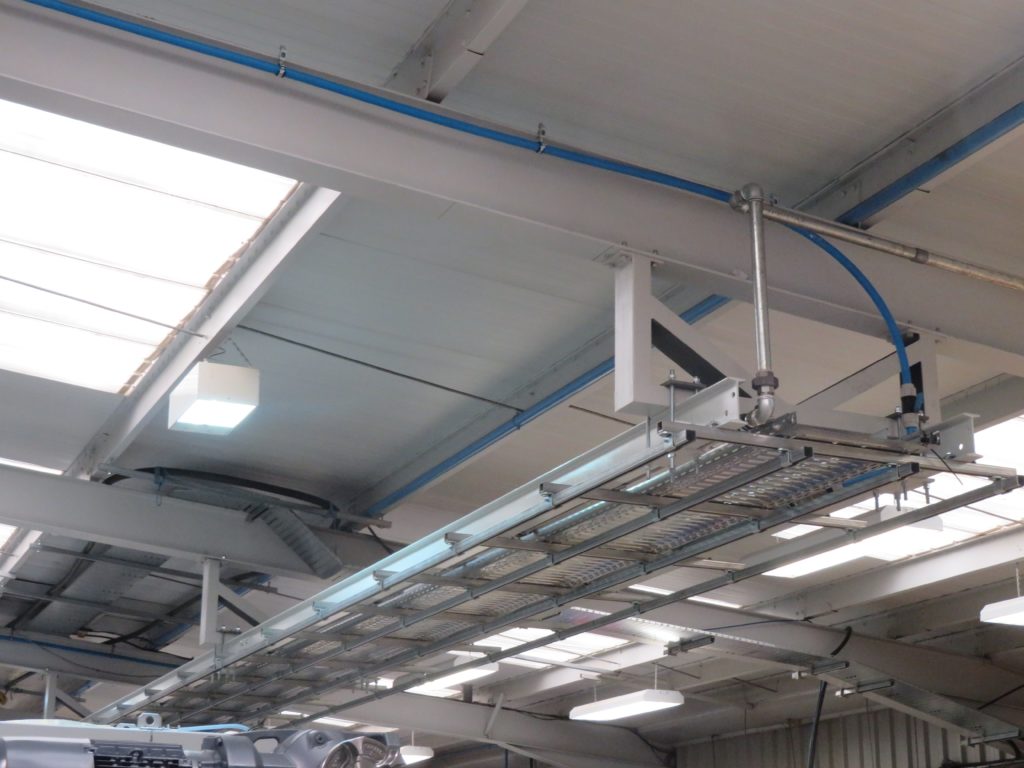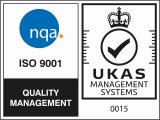Structural Roof Inspection: Case Study
Works: Check that the steel racking structure supporting services for a new case liner had been installed in accordance with the design intent and good practice.
Property: Large portal frame warehouse.
Instructed by: Packaging company.

Want to know more?
Project specification
- The client was installing a new suspended tray system and case liner on the roof of their portal frame warehouse.
- Needed a structural engineer to inspect the roof installation and confirm that the roof can sustain the new load.
Works
- We visited the site to inspect the roof structures and to establish the existing loading resulting from the roof structure and its covering, existing services, etc., together with the arrangement of the existing services hangers and support frames.
- We reviewed existing structural and architectural drawings and calculations.
- We carried out a load assessment for the roof structures to calculate the increased loading and the capacity of the existing structure.
- We provided a report with a description of the existing roof structure, an assessment of the existing and increased loads on the steel frame, and a summary of the findings of our structural calculations. The report was in a suitable format to submit to Building Control, in case that was required.
Findings
- Dead loads, imposed loads and wind loads all calculated and all within acceptable values.
- We calculated the increase in loading following the introduction of the new suspended services, considering increases in stresses and deflections.
- Increases in loading ranged from 1% to 8%, depending on the element.
- Utilisation with the additional loads reached 78% for portal rafters, 77% for north columns and 65% for south columns. Local member stability checks found that the rafters were adequate.
- We concluded that that the existing structural portal frames had sufficient capacity to support the additional loads from the new suspended services associated with the case liner.
- Following delivery of our report, we were asked to provide structural calculations for more new installations, to reassure the landlord that there would be no detrimental impact on the integrity of the building.
- We were also asked to provide a structural design for the steel frame of a new mezzanine.

Read more about our structural roof assessments and calculations here.
Looking for residential / home survey services?
Looking for a RICS Level 2 or Level 3 Building Survey or Specific Defect Survey for a privately-owned residential property? Our team of residential surveyors and engineers can help. Visit allcottassociates.co.uk or Get an Instant Quote.
Alternatively, Allcott Commercial provides surveying services for housing associations and other residential property owners.
We're here to help
If you would like to discuss a potential project with our consultants or get advice on any aspect of building surveying or engineering, please don’t hesitate to complete our contact form, call us on 0333 202 6386, or contact one of our regional offices.



