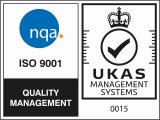Manchester Commercial Surveyors
Allcott Commercial is a highly-trusted and respected building consultancy. Our Manchester commercial property team provides leading commercial building surveying and structural engineering services to investors, property owners, tenants, developers, housing associations, and local authorities across the Greater Manchester region.
Our experienced Manchester-based RICS chartered surveyors and structural engineers are expertly equipped to provide a range of services from commercial building surveys, schedules of condition, structural alterations, condition surveys and PPM, dilapidations, contract administration and defect analysis.
Since its foundation in 1999, our practice has flourished through client recommendation and reputation. This is testament to our professional, high-quality approach, in which we provide an unrivalled, exceptional, cost-effective, personal commercial surveying service from start to finish.
Our work takes us across the Manchester region, from the city centre, Salford and Trafford to Bolton, Burnley, Sale and Stockport. Whether the property is a large industrial warehouse, an office unit, or a small period retail unit, our surveyors have the technical expertise and regional knowledge needed to provide comprehensive expert advice.
Get in touch with our commercial surveyors in Manchester to discuss a potential project, get advice on any aspect of commercial building surveying or engineering, or book a commercial survey in Manchester.
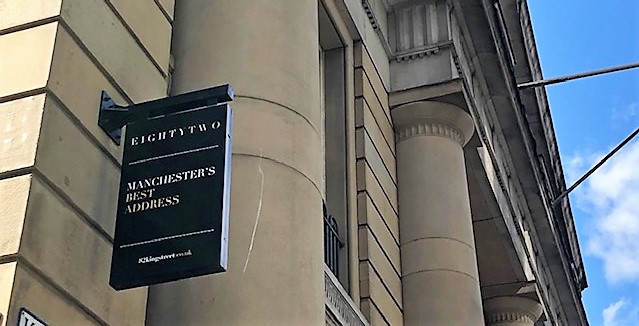
Commercial building surveys in Manchester
Schedule of condition of an industrial unit in Oldham
Brief: Prepare a photographic schedule of condition, including a detailed inspection of the roof.
Property: Small industrial unit with office space.
Instructed by: Prospective tenant.

Pre-acquisition survey of an office block in Manchester
Brief: Carry out a full structural survey of an office block that our client was purchasing. Provide a thorough analysis of the condition of the property and the maintenance and repairs required.
Property: Office buildings converted from a row of early 20th century properties.
Instructed by: Purchaser.
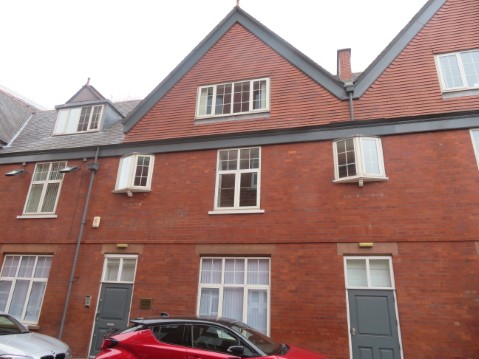
Commercial property with potential subsidence risk
Brief: The client was purchasing a commercial property that they wanted to convert into residential use.
The client had obtained a coal mining report, which identified a coal seam within 20 metres of the property. The report noted that shallow unrecorded coal mine works are likely to have taken place in the immediate vicinity and that historical ‘Bell Pits’ (a type of basic mine shafts) are likely to have been used nearby. Because of the proximity of these historic mine workings, there is a continued risk of ground instability and subsidence.
The mining report advised that a structural survey should be conducted by a commercial RICS building surveyor. This survey should look for any subsidence-related defects, along with any other issues with the property’s structure and condition.
Property: Three storey mid-terrace property in Wigan, Greater Manchester. It has commercial premises to the ground floor and residential premises above.
Instructed by: Property developer.
Status: Ongoing.
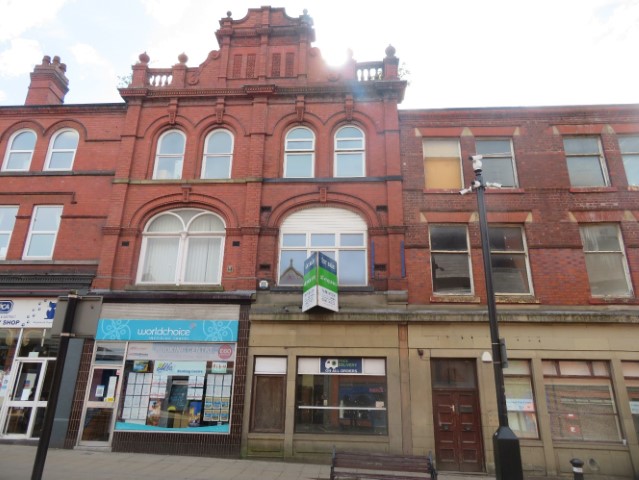
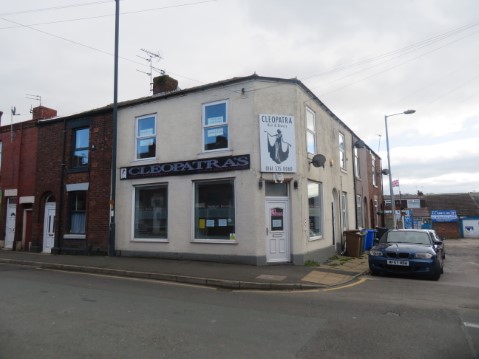
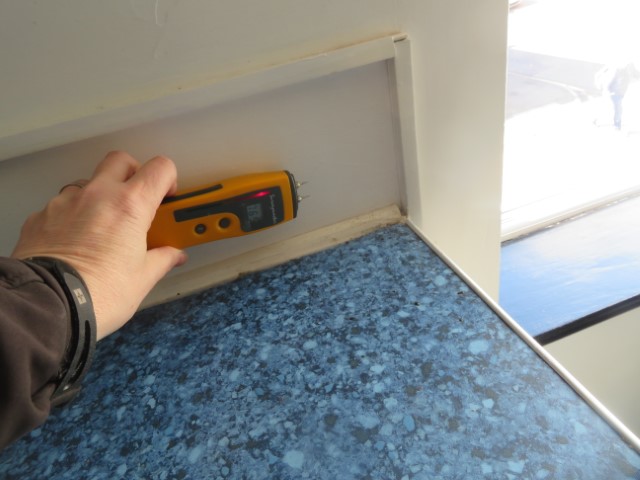
Commercial property for conversion into a Class 4/HMO residential property
Brief: This was a pre-acquisition survey for a prospective purchaser who wished to convert a commercial property into an HMO.
Property: Corner terraced two storey building in Denton, Manchester. At the time of the survey the property was utilised as a commercial unit on the ground floor, with a residential one-bedroomed flat above.
Instructed by: Property investment company.
Key survey findings
- The property itself was structurally sound, but had several areas of concern, the most pressing being damp, which was rife. Our surveyor recommended that a budget of £30,000 should be set aside to remedy it.
- In terms of converting the property to a Class 4 HMO residence, our surveyor advised that, at present, that would not be possible because of the existing configuration of the property and materials utilised.
- The survey report recommended that extensive redevelopment works would need to be carried out. For example:
- the fire detection system was likely to be inadequate to meet with modern day standards and will require upgrading
- redeveloping the inside of the property would be required to make it suitable for use as an HMO
- the damp needed to be eradicated.
- disabled access throughout the property would require further management upon occupation of the building.
- We were aware that other HMOs had been developed in the Denton area of Manchester, which meant a precedent had been set. However, on occasion we have seen an overdevelopment of a particular type of social housing, which can be detrimental, and the Local Authority may have a limit within a specified area. We therefore recommended an initial meeting with the Local Planning Officer for further advice and recommendations on the proposals, prior to starting costly works.
- The survey report recommended that extensive redevelopment works would need to be carried out. For example:
Schedule of condition of an industrial unit in Manchester
Brief: This schedule of condition was prepared to limit the liability of the tenant for items of dilapidation under the terms of a proposed lease between the landlord and the tenant of the premises.
Property: Industrial unit in Oldham, Greater Manchester. It was a modern block constructed of a steel portal frame with brick and block cavity work to lower level and profile metal sheeting to the upper levels and the roof covering.
Instructed by: Proposed tenant.
Key survey findings
- The schedule of condition report included over 100 observations, illustrated by over 450 photographs evidencing the condition of the property both externally and internally.
- External notes included:
- corrosion to the pipeworks and aluminium trims
- bleaching and staining of the window frames
- cracking at the door threshold
- stained brickwork.
- Internal observations included:
- most floors and walls generally in a reasonable condition
- slight stains to carpet times and wallpaper sections
- missing cover caps on the dado trunking
- some soiled grouting in the WC.
- Comprehensive photographic schedules of condition, such as this one, protect tenants from inaccurate or exaggerated claims when the lease comes to an end and the landlord issues a schedule of dilapidations.
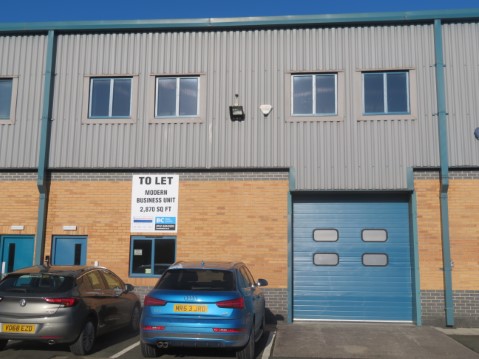

Manchester Office
Location
82 King Street
Manchester
M2 4WQ
We're here to help
If you would like to discuss a potential project with our consultants or get advice on any aspect of building surveying or engineering, please don’t hesitate to complete our contact form, call us on 0333 202 6386, or contact one of our regional offices.
Latest News

Commercial Surveying Practice of the Year 2023
A great way to end the year Allcott Commercial has been awarded Commercial Surveying Practice of the Year 2023 – England & Wales, in SME

The Allcott Commercial Christmas Party 2023!
A chance to catch up Before the eating and drinking got into full swing, our surveyors, structural engineers and admin managers got together to review

Allcott Commercial Expands: Commercial Valuations & Expert Witness
Gary Thompson FRICS recently joined Allcott Commercial to head up our Commercial Valuations and Expert Witness teams. Gary will use his decades of experience in



![WilliamHillLogo[1]](https://allcottcommercial.co.uk/wp-content/uploads/2016/01/WilliamHillLogo1.jpg)









