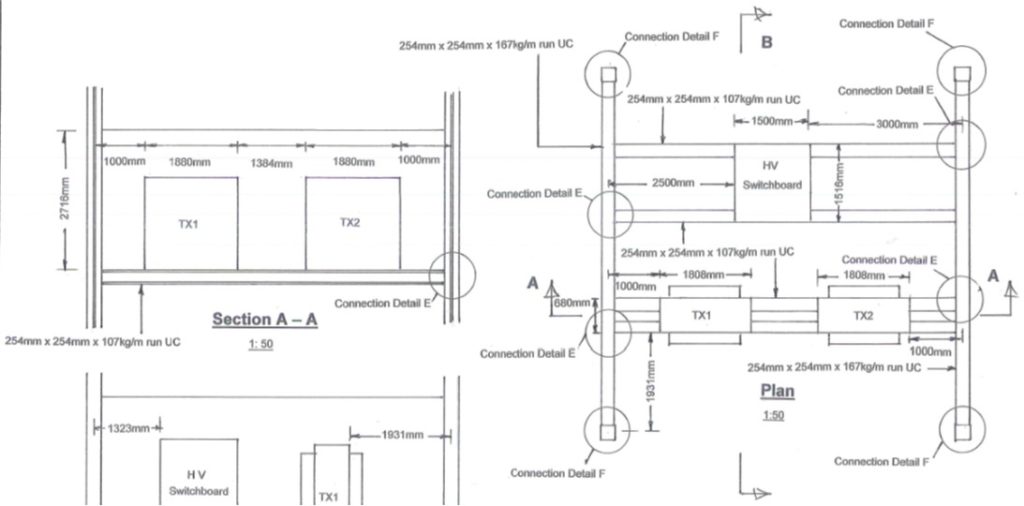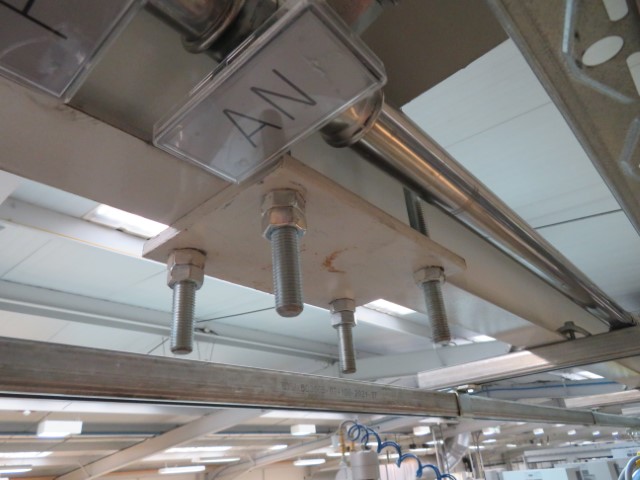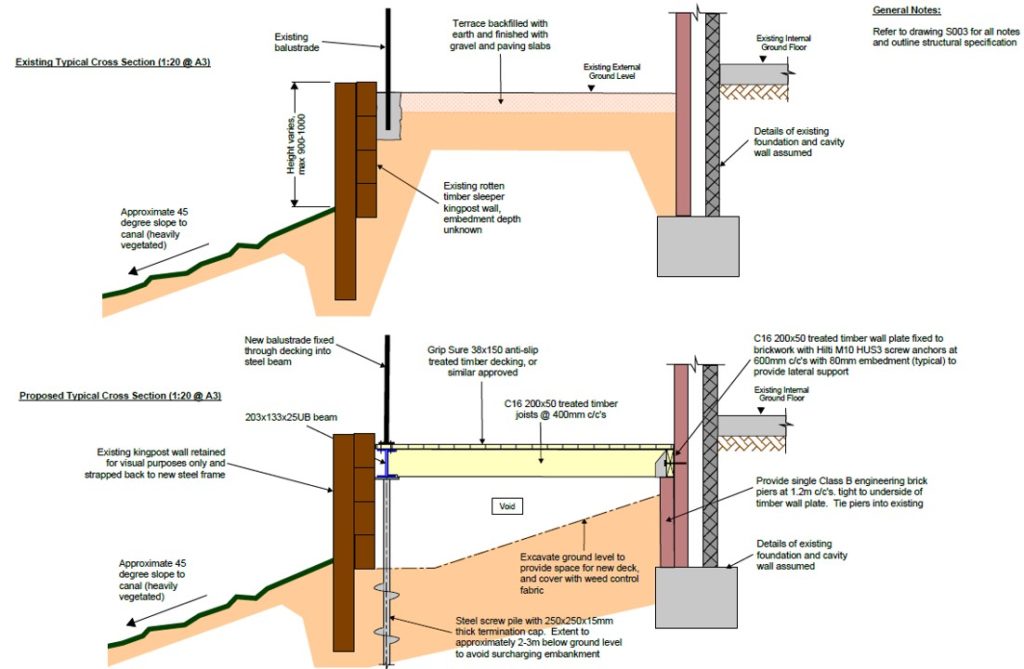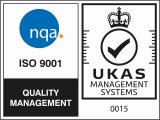Structural Steel Elements and Beams: Calculations & Structural Designs
Whether you are working on a large portal frame construction, installing a new mezzanine floor, altering the layout of your property or simply removing an internal wall, our structural engineers will provide a tailored, comprehensive steel beam design and calculations service.
For mezzanines, portal frames, internal wall removals and other structural works
Allcott Commercial’s structural engineers have extensive experience across a wide range of commercial projects and property types. From higher education, commercial, retail and agriculture to residential property portfolios, we have worked across almost every sector. In addition to steel beam designs for portal frames, mezzanines, residential structures, staircases and balustrades, we offer timber frame and concrete design, feasibility studies and design reviews.
Our engineers have in-depth knowledge of the properties of the various materials that go into a building’s structure, and have excellent insight into how alterations and structural additions affect the existing building. We never look at a structural change in isolation, but instead always consider it in the context of surrounding structures. Wherever possible, our engineers will provide several potential solutions for the engineering problem and will discuss the pros and cons of each.
Our beam designs and calculations are performed with building control in mind, and our reports are intended to be used as part of building regulation applications. Furthermore, our engineers are available to respond to any queries that a building control officer has about the designs.
Want to know more?
Structural Steel Design & Calculations: Case Studies
Mezzanine Design
Works: Design a mezzanine and supporting steelworks for the addition of a data centre above an existing building.
Property: Working leisure premises.
Instructed by: Multimedia firm.

Calculations for steelwork for suspended services
Works: Inspect a suspended tray system on a portal frame roof, and provide designs and calculations for addition suspended services and a mezzanine.
Property: Portal frame warehouse.
Instructed by: Company manager.

Structural Steelwork Design for Patio Reconstruction
Works: Produce structural designs and calculations for the reconstruction and repair of a patio that was suffering subsidence and sliding into the adjacent canal.
Property: Block of flats.
Instructed by: Residential property management firm.

Looking for residential / home survey services?
Looking for a RICS Level 2 or Level 3 Building Survey or Specific Defect Survey for a privately-owned residential property? Our team of residential surveyors and engineers can help. Visit allcottassociates.co.uk or Get an Instant Quote.
Alternatively, Allcott Commercial provides surveying services for housing associations and other residential property owners.
We're here to help
If you would like to discuss a potential project with our consultants or get advice on any aspect of building surveying or engineering, please don’t hesitate to complete our contact form, call us on 0333 202 6386, or contact one of our regional offices.



