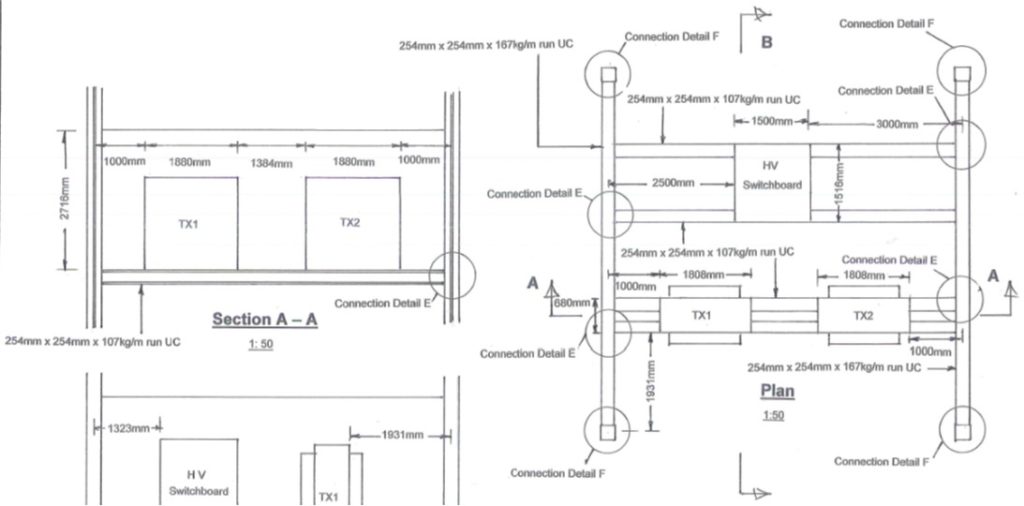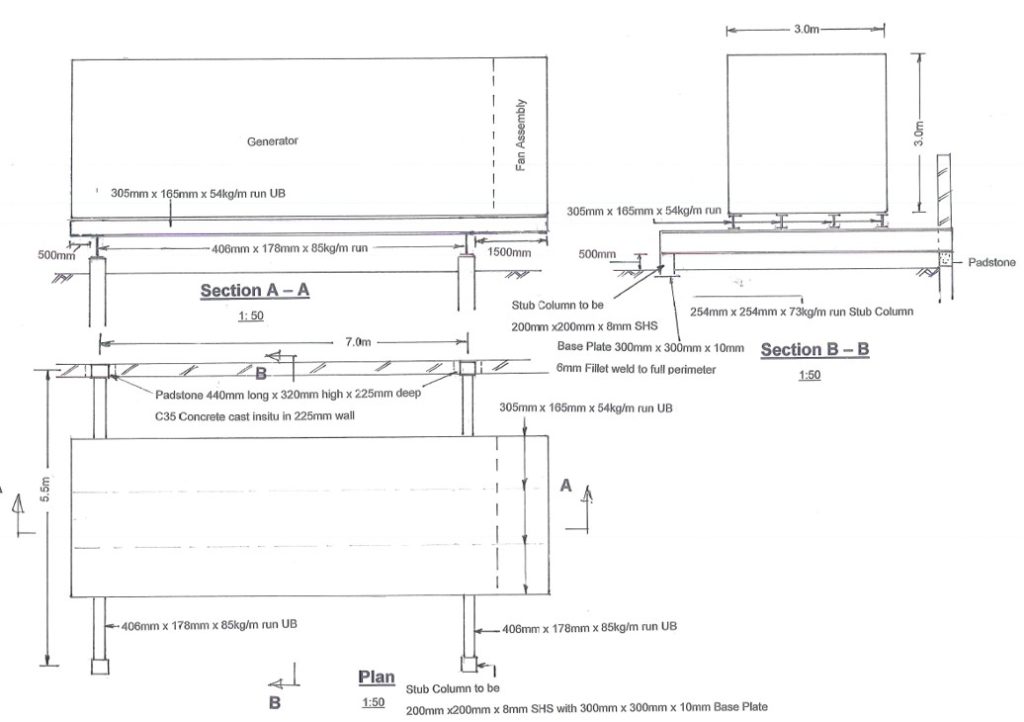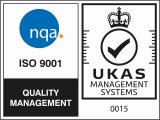Mezzanine Design and Calculations: Case Study
Works: Add a data centre above an existing building.
Property: Working leisure premises.
Instructed by: Multimedia firm.

Want to know more?
Project specification
A key consideration was the weight of the machinery that was being installed. It consisted of several hundred tonnes of equipment, such as air conditioning units and back-up generators. It was therefore vital to draw up accurate plans and calculations for the addition of the new mezzanine and the steelworks that would support it.
We were also aware of the impact of works to nearby residents and the responsibilities that we and our clients have to minimise disruption and meet planning specification requirements. We worked to minimise noise by liaising with other contractors to design and build an acoustic enclosure.
Works
The first step was a structural inspection of the existing building. We followed our standard structural investigation process for this, as set out below:
- Desktop study of the existing structure.
- We obtained available technical data, structural information, records and drawings. We also reviewed architectural and building services drawings to increase our knowledge of the underlying building structure.
- Visual survey to check for consistency with our desktop findings, and to check for visual evidence of distress that is indicative of known problems or the need for further investigation.
- We identified a need to carry out invasive investigations such as core samples, Ferroscan and Cover meter survey and radar concrete surveys.
- We ensured that the instructed targeted opening and testing on the basis of our findings, rather than using a catch-all, scattergun basis. We used non-destructive testing (NDT) methods whenever possible.
- Preliminary calculations. It is vital to ensure that calculations match visual observation. We ensured that components were considered both individually and as part of the overall structure and we considered how components interact with each other and their environment.
- We provided a complete structural design for the addition of a mezzanine, and produced extensive calculations for the steelworks that will be required to support the structure. The results of the invasive investigations were used to refine our calculations to the extent that we were able to provide a complete strategy for the works, including costings and advice on materials, which is based on a rational assessment of the existing structure and our specialist knowledge of the existing construction.
The project had several changes of specification as a result of alterations to planning requirements. We made use of our team resources to provide flexibility that has allowed us to attend meetings with other contractors at short notice, conduct additional visits and amend structural calculations quickly when required, to minimise disruption to the development. Our administrative team was also able to update our client with amended budgets and timescale forecasts so that they were fully aware of how specification changes affected the project.

Read more about our mezzanine structural assessments and design services here.
Looking for residential / home survey services?
Looking for a RICS Level 2 or Level 3 Building Survey or Specific Defect Survey for a privately-owned residential property? Our team of residential surveyors and engineers can help. Visit allcottassociates.co.uk or Get an Instant Quote.
Alternatively, Allcott Commercial provides surveying services for housing associations and other residential property owners.
We're here to help
If you would like to discuss a potential project with our consultants or get advice on any aspect of building surveying or engineering, please don’t hesitate to complete our contact form, call us on 0333 202 6386, or contact one of our regional offices.



