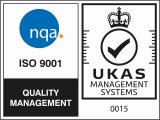Mezzanine Structural Assessments
Whether you need to confirm load capacity and management schemes for an existing mezzanine, or you need to design a new mezzanine floor space, our structural engineers can help.
Mezzanine floors can substantially increase the usable space in a commercial building such as an office, retail unit, factory or warehouse. While they are much simpler to construct than a building extension, it is vital that they are safe and fit for purpose. If a mezzanine is not strong enough to take the loads placed upon it, it can collapse, with the potential for extremely serious consequences.
Our structural engineers support clients across the country with structural assessments and structural designs for mezzanine floors.
Mezzanine structural assessments
Our structural engineers are frequently asked to carry out structural assessments of existing mezzanines. These are often needed to confirm load capacity and define recommendations for the management of the mezzanine. This information allows our clients to decide how the area should be used.
Often, we are asked to carry out a structural review by clients who are planning to change how they use the mezzanine, for example after a company expansion or change in ownership.
Often, we find that additional shelving or equipment can be safely added, allowing our clients to maximise the use of the space. In other instances, we have found mezzanines that have been built without any apparent structural design being undertaken first. In these cases, we have been able to advise on measures to increase the stability of the construction and improve the safety of the structure.
Our chartered structural engineers can also be engaged to carry out structural appraisals that are stipulated by mezzanine management schemes. These are voluntary schemes, most frequently used for mezzanines that do not comply with the imposed loading requirements specified in BS 6399 Part 1. This does not mean that the mezzanines are not safe for their current use, but instead, these schemes are used to give building owners the flexibility to use designs with a variety of operating limitations and minimum imposed loads. Typically, this type of appraisal is carried out every 3 years.
Allcott commercial mezzanine assessments
Our mezzanine capacity assessments include reviews of dead loads, imposed loads, the capacity of existing structural elements and a review of current loading. Lateral stability is also assessed, and fire protection measures are considered.
Importantly, if the mezzanine has been extended or altered, different calculations should be carried out for each distinct area.
Our assessments are done against the requirements of BRE Digest 437 Industrial platform floors: mezzanine and raised storage (and associated current structural codes of practice), which sets out requirements for loading, structural form and stability of lightweight mezzanine floors. We also include recommendations for a voluntary Management Scheme in line with the guidance set out in BRE Digest 437 to ensure that the safe operating limitations are fully appreciated by the building owners and users.
The findings or our inspection are presented in a report complete with supporting calculations to justify the load capacity, appended to the document for future reference.
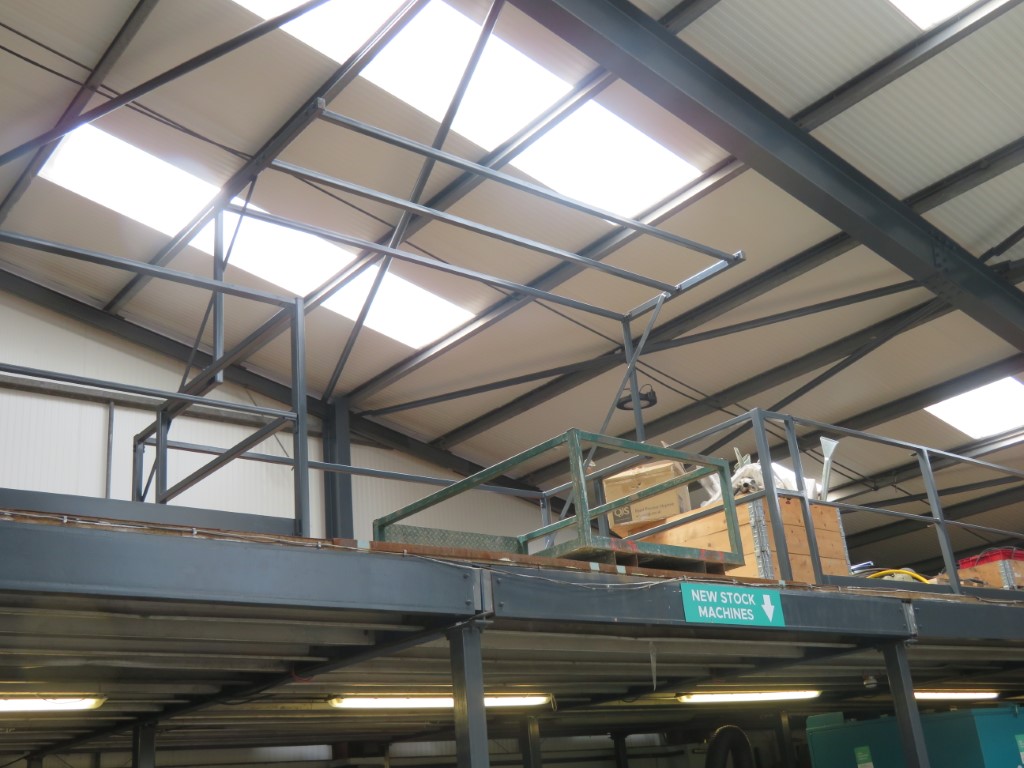
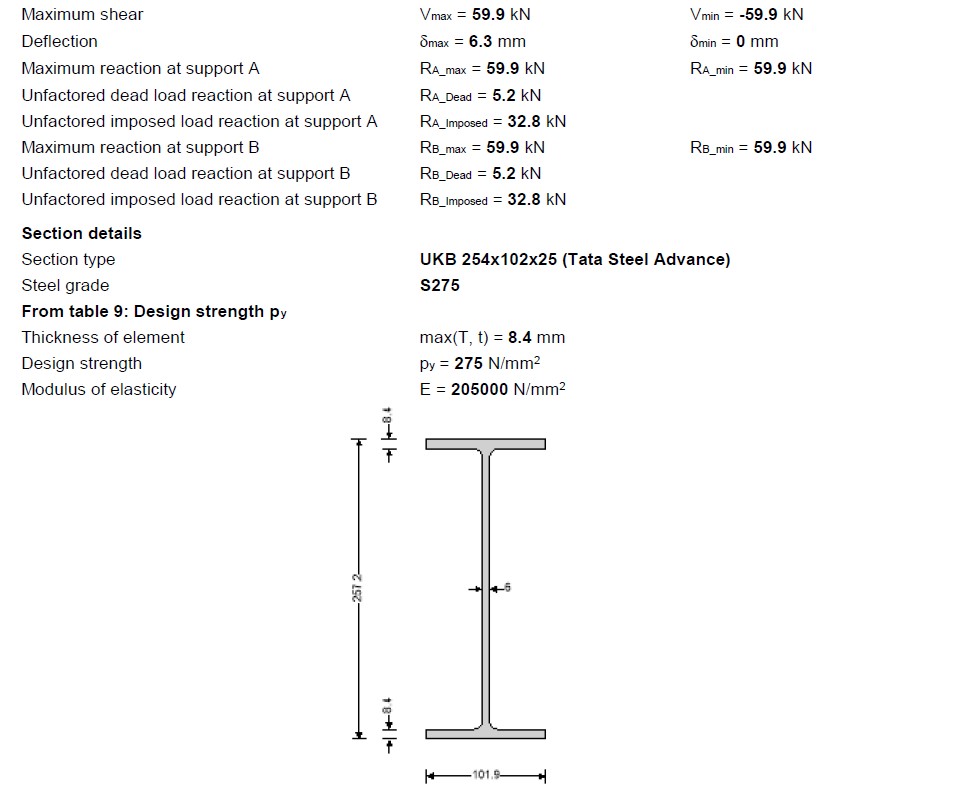
Mezzanine design
Mezzanine designs for commercial buildings need building regulations approval. As part of this process, you will need to provide structural calculations and designs to support your application.
There are several key considerations.
- Intended use of the mezzanine – will it be office space or storage? Will it be used to support heavy machinery? Is its use likely to change over the coming years?
- Will loads be distributed evenly or will there be particular pressure points? Will the loads be moved around or will they be stationary?
- What will support the base of the mezzanine – is the ground floor slab suitable?
- Does the design meet the imposed loading requirement recommendations? Is a management document recommended?
- What form will the supporting steelworks take?
- What headroom is required?
- What level of fire protection is required?
- Are there any particular access requirements?
Our structural engineer mezzanine designs and calculations can be submitted as supporting evidence for building regulations approval.
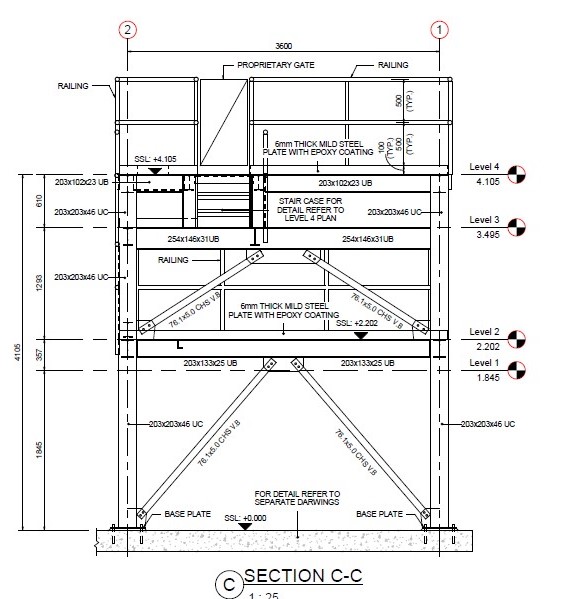
Mezzanine Design Case Study
Works: Design a mezzanine and supporting steelworks for the addition of a data centre above an existing building.
Property: Working leisure premises.
Instructed by: Multimedia firm.
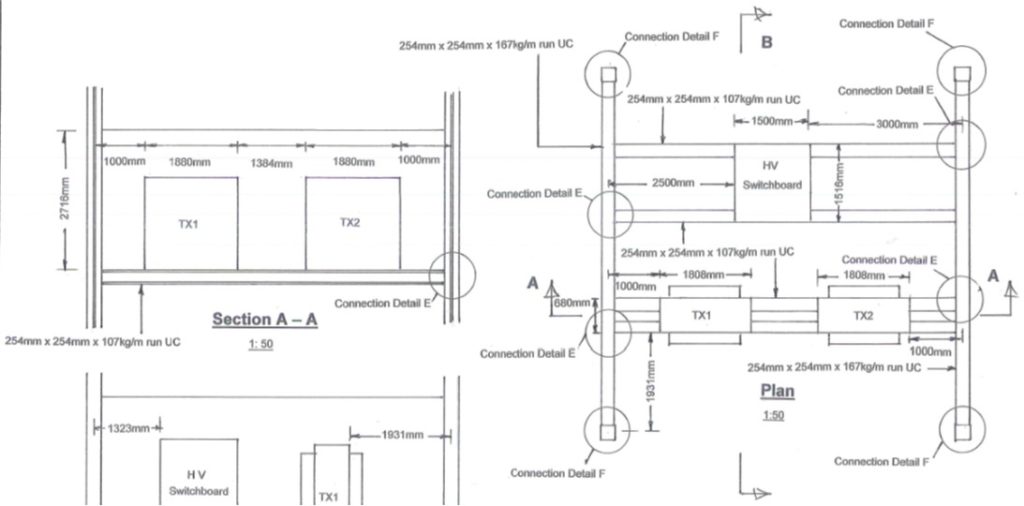
We're here to help
If you would like to discuss a potential project with our consultants or get advice on any aspect of building surveying or engineering, please don’t hesitate to complete our contact form, call us on 0333 202 6386, or contact one of our regional offices.
Looking for residential / home survey services?
Looking for a RICS Level 2 or Level 3 Building Survey or Specific Defect Survey for a privately-owned residential property? Our team of residential surveyors and engineers can help. Visit allcottassociates.co.uk or Get an Instant Quote.
Alternatively, Allcott Commercial provides surveying services for housing associations and other residential property owners.



