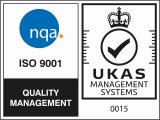Commercial Structural Engineer Assessment: Roof Steel Frame
Case Study
Our IStructE chartered structural engineers assess steel frames for load capacity and suitability, and provide steel frame calculations and designs.
Brief: Our client needed a structural engineer to inspect a new roof installation and confirm that the roof could sustain the new load.
Property: Portal frame warehouse near Birmingham.
Instructed by: Company manager.
Want to know more?
Like to discuss a potential project with our consultants or get advice on any aspect of building surveying or engineering?
Project specification
- The client was installing a new suspended tray system and case liner on the roof of their portal frame warehouse.
- They needed a structural engineer to inspect the roof installation and confirm that:
- it had been installed in accordance with the design intent
- confirm that the installation had followed good practice
- the roof could sustain the new load.
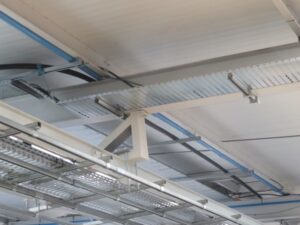
Our services
- We visted the site to inspect the roof structures.
- We established the existing loading from the roof structure, its covering, existing services, etc., and reviewed the arrangement of the existing services hangers and support frame.
- We reviewed the existing structural drawings and calculations.
- We then prepared a load assessment for the roof structures to calculate the increased loading present, and the capacity of the existing structure.
- Our report included:
- a description of the existing roof structure
- an assessment of the existing and increased loads on the steel frame
- a summary of the findings of our structural calculations.
- The report was in a suitable format to submission to Building Control, if required.
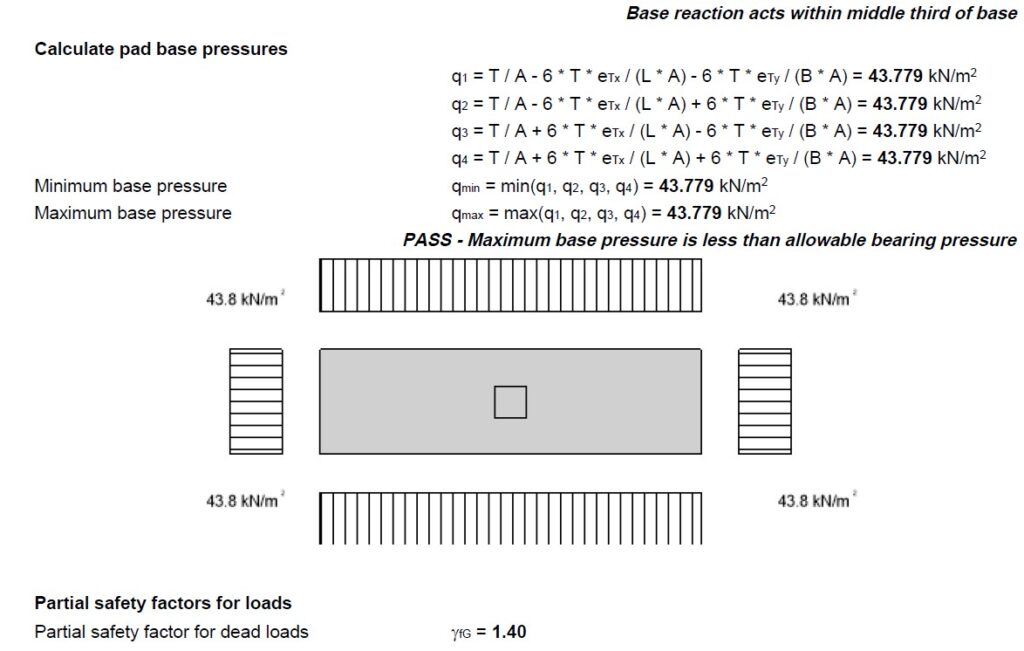
Key Findings
- Our inspection was carried out partly at ground level, and partly using a scissor lift.
- This allowed us to check a random selection of bolts.
- The tray of pipework running parallel to the case liner equipment was suspended from existing portal frames.
- The padstone and beam installation found to be acceptable.
- Blots connecting frames to rafters were all found to be acceptable.
- Connection of beams to PFC frames were acceptable.
- Our structural steel calculations checked the dead loads, imposed loads and wind loads; they were all wthin acceptable values.
- We calculated the increase in loading following introduction of the new suspended services, considering increases in stresses and deflections.
- Increases in loading ranged from 1% to 8%, depending on the element.
- Utilisation with the additional loads reached 78% for portal rafters, 77% for north columns and 65% for south columns.
- Local member stability checks found that the rafters were adequate.
- Considering all the evidence, we concluded that that the existing structural portal frames had sufficient capacity to support the additional loads from the new suspended services associated with the case liner.

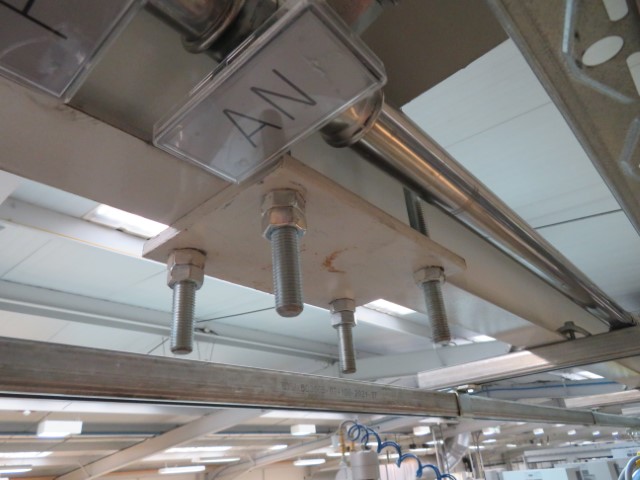
Further works
- The client asked us to provide structural design input for some additional improvements they had planned.
- These included:
- new openings in existing clad walls associated with a proposed new conveyor system, together with a new internal personnel door and roller shutter door
- review of the existing roof structure to support proposed new extract ductwork
- design for support steelwork for a new air ducts and associated fans
- design and calculations for a steel mezzanine structure, including a stair and open mesh steel flooring.
- Our work included reports comprising structural details with supporting designs and calculations, assessments of load capacity and confirmation that the proposed works would not have a detrimental impace on the integrity of the existing building structure.
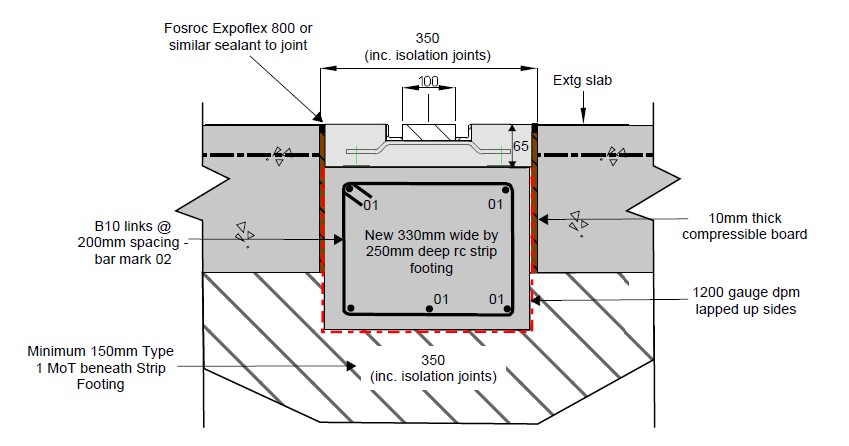
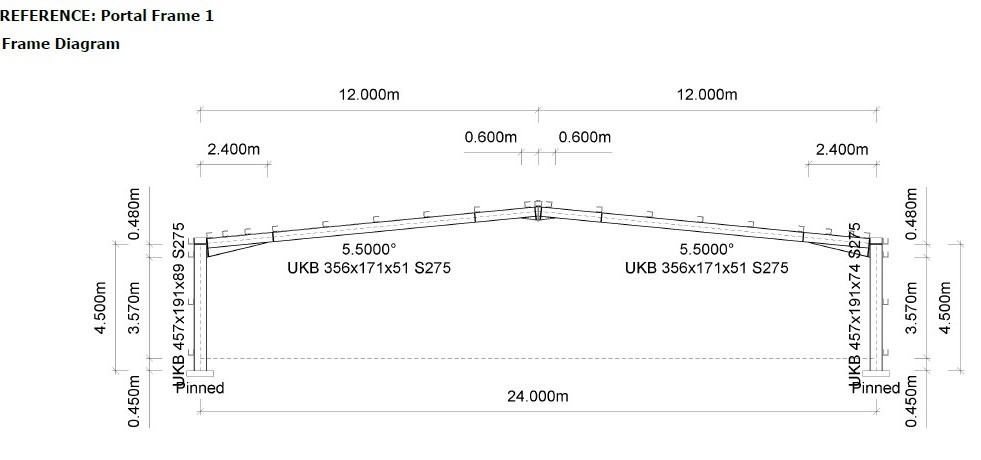
Read more about our structural engineering services here.
We're here to help
If you would like to discuss a potential project with our consultants or get advice on any aspect of building surveying or engineering, please don’t hesitate to complete our contact form, call us on 0333 202 6386, or contact one of our regional offices.



