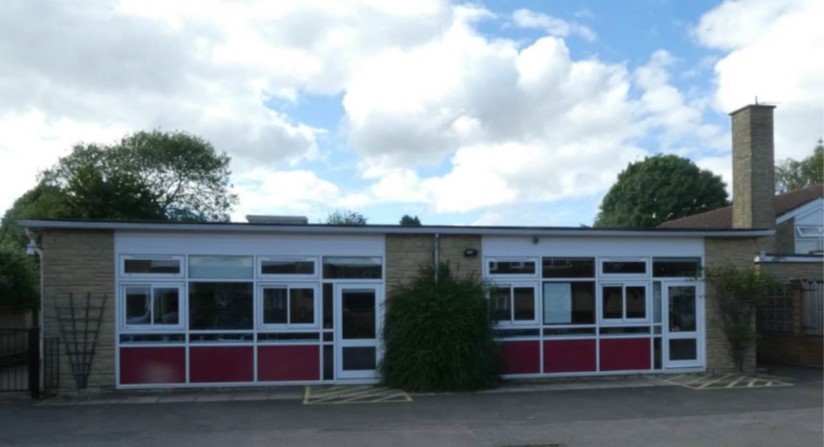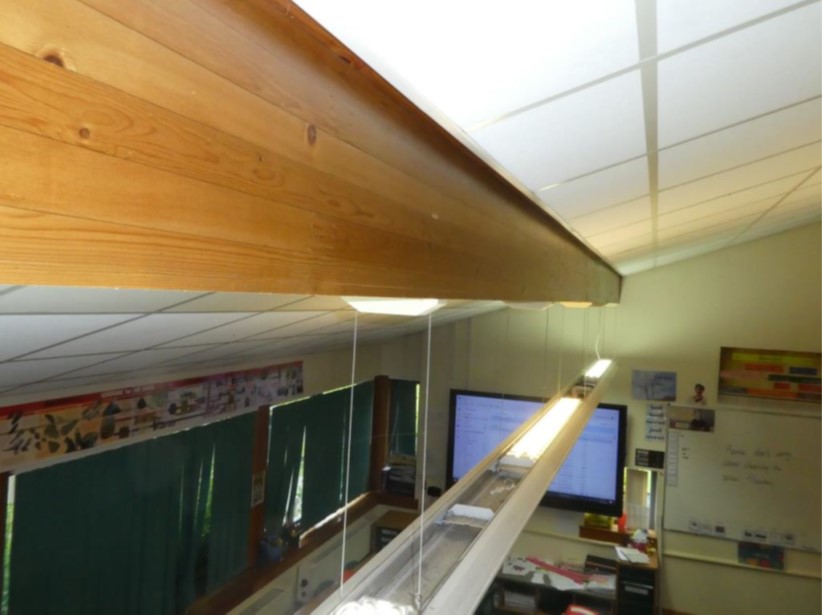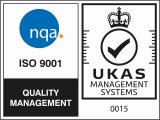Roof Calculations for Solar Panel Installation: Schools and Hospitals
Our chartered structural engineers check that roofs are capable of taking the additional load of solar panel installation. They assess the suitability of existing structures, provide structural loading calculations, and give recommendations for strengthening where necessary.
With the government announcing £180 million of funding to provide solar panels for 200 schools and 200 hospitals, property managers will be considering their next steps.
Installing solar panels on schools and hospitals: what you need to know
Iit is crucial to consider how the addition of solar (PV) panels to a roof will increase the load placed on the structure.
The roof and its supporting structures will need to be checked for suitability, condition and any existing damage. Furthermore, structural calculations need to be carried out to determine if the roof load capacity is sufficient for the extra weight. If not, further designs and structural roof calculations will be required to specify what additional strengthening needs to be in place before the solar panels are installed.
Hospitals and many larger schools can have significant plant machinery already attached to the roof structure – this all needs to be taken into account when determining load capacity.
Additional considerations when working with schools include arranging inspections around the school day and term times, to minimise disruption.
In both settings, confidentiality and protecting vulnerable people are of paramount importance. DBS checks for structural engineers provide reassurance, as does training in maintaining confidentiality when taking photos and making records on site.
Reports need to be comprehensvie and thoroughly evidenced, and clearly set out whether or not the exisiting roof structures have sufficient capacity to support the additional loads due to the proposed PV installation.


Want to know more?
Is the roof suitable for solar panels?
Roof inspection
A structural engineer will carry out a visual inspection of the inside and outside of the roof, lifting ceiling tiles where possible to view the underlying structure.
The roof also needs to be assessed for suitabity for installing panels. Pitch, access, local climate, construction type and height all need to be taken into account. For example, if people regularly access the roof in question, a higher minimum imposed load threshold must be used, whereas if no access is required other than clearning and maintenance, a lower minimum imposed load can be used.
Supporting structures are also examined and assessed for suitability. Beams are reviewed and measured, and the adequacy of beams and rafters to support the additional proposed load is calculated.
All materials used in the roof build-up are recorded, including beams, tiles, insulation, rafters, suspended structures and services. These are then used to determine the dead load.
Any existing structural damage is assessed in the context of adding solar panels. In addition, the remaining lifespan of the roof will be taken into consideration when determining feasibility.
Structural calculations
Structural calculations are carried out to determine if the roof is capable of taking the additional load of PV panels.
These calculations include current dead loads, imposed loads, wind load and snow load. The dead loads that will be imposed by the PV panels, mounting systems and ballasts are also calculated if they are not already available, and are reviewed against the overall load capacity and current load.
It is interesting to note that in many cases, wind pressures act as uplift and therefore do not impact load capacity. However, not all areas of a roof behave the same way, and some areas can experience a net downward pressure, which needs to be calculated and assessed to determine if it exceeds the minimum imposed load allowance. Wind load calculations are carried out in accordance with British Standard BS 6399-2:1997 Loading for Buildings – Part 2: Code of practice for wind loads.
Similary, snow loads are carried out in accordance with British Standard BS 6399: Part 3: 1988 Loading for Buildings – Code of Practice for Imposed Roof Loads and recent Eurocodes.



Read more about our structural engineering services here.
We're here to help
If you would like to discuss a potential project with our consultants or get advice on any aspect of building surveying or engineering, please don’t hesitate to complete our contact form, call us on 0333 202 6386, or contact one of our regional offices.



