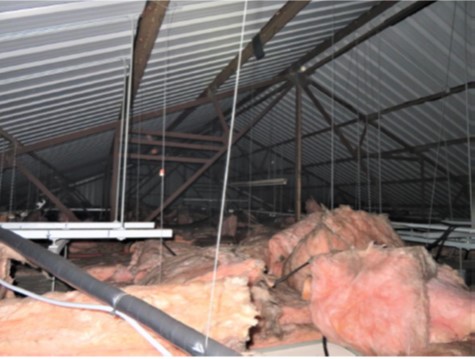PV Panel Installation Load Assessment: Case Study
Roof Load Calculations for PV Panel Installation
Works: Proposed photovoltaic panel installation over two roof structures.
Property: Working commercial premises.
Instructed by: Renewable energy services provider.

Want to know more?
Project specification
- An array of 135 photovoltaic panels across two roofs was proposed.
- Although there were two buildings, the roofs comprised three structural types.
- Two areas comprised steel trusses but with substantially different sizes and pitches.
- The third area comprised domestic-style engineered timber roof joists.
Works
- Our structural engineers used drawings provided by the client and information from our own visual inspection of the roof structure above the ceiling times to inform their review.
- Dead loads of roof materials were calculated in accordance with BS6399-1: 1996, based on the actual weights of materials.
- Imposed loads have been derived in the basis of BS6399-2: 1997 (Wind Loads) and BS6399-3: 1988 (Imposed Loads on Roofs).
- Snow loads were calculated using the roof with the lowest pitch, to give a worst case calculation. In addition, drifted snow loading was considered to the valley created between the two roofs.
- Wind load was calculated using the maximum downward net pressure. Wind suction was considered to be beneficial therefore was not included in the critical load combination.
- It was determined that the PV panels would not affect notional horizontal loading on the existing structure.
Findings
- We found that most elements of the roof were acceptable. However, in some areas unequal angle purlins spanning between the trusses were not adequate due to biaxial bending, and could not be justified for the current loading (disregarding the additional load due to PV panels). No signs of distress or excessive deflection were noted during our inspection, therefore it was assumed that the roof sheeting was contributing to their capacity through diaphragm action. As a result, we recommended that PV panels in this location were supported on rails above the roof that are designed to span back to the roof trusses, to avoid applying additional load to the roof purlins. This could be achieved with a Pair of Unistrut P1001 rails spanning between roof trusses parallel to the roof line supporting each line of PV panels.
Looking for residential / home survey services?
Looking for a RICS Level 2 or Level 3 Building Survey or Specific Defect Survey for a privately-owned residential property? Our team of residential surveyors and engineers can help. Visit allcottassociates.co.uk or Get an Instant Quote.
Alternatively, Allcott Commercial provides surveying services for housing associations and other residential property owners.
We're here to help
If you would like to discuss a potential project with our consultants or get advice on any aspect of building surveying or engineering, please don’t hesitate to complete our contact form, call us on 0333 202 6386, or contact one of our regional offices.



