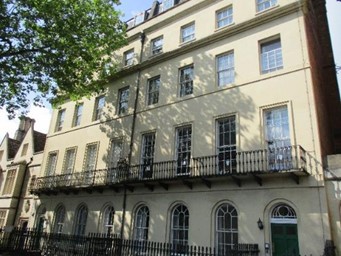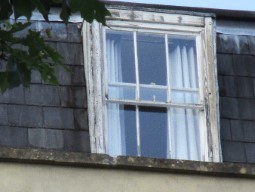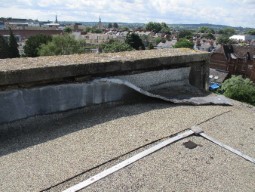Full Condition Survey of a University Hall Building: Case Study
Brief: Carry out a full structural survey to highlight key issues and indicate costs for repairs and maintenance.
Property: University college building and chapel, dating from the early 19th century.
Instructed by: The trust that owns the building.
Want to know more?
Like to discuss a potential project with our consultants or get advice on any aspect of building surveying or engineering?
Project specification
- The building comprised a basement storey and five other storeys, with two rear wings. The southern wing including a chapel. The top floor accommodation was sited within the mansard roof.
- The building contained spaces for teaching, meeting, library, worship, dining and sleeping.
- Our client was aware that the building was in need of repairs. They asked us to carry out a structural survey to highlight key issues and indicative costs of repair.
- Two of our surveyors attended the site to ensure that we could get the required information to the client in a timely manner.

Key survey findings
- As our client had expected, several areas of the property needed work.
- Although the overall costs of all the works was estimated to be over a quarter of a million pounds, we were able to help our client prioritise the works and budget repairs over several years.
- In the immediate term, the windows to the property were clearly in need of significant repair, renewal of putty and thorough preparation and redecoration. We suggested setting aside a provisional sum of £60,000 for repairs and redecoration works. An additional £30,000 was likely to be needed for access scaffolding.
- Other items that needed addressing immediately included loose masonry, a fire door that did not shut, a corroding steel staircase and detached railings.
- The flat roof was also identified as an area of concern.
- Whilst in the medium term the flat roof would need replacing (est. £70,000), in general the condition of the roof was commensurate with its age. Its lifespan could be increased slightly by carrying out repairs to the flashings at the roof perimeter; we recommended doing this immediately to prevent water ingress, and suggested setting aside a provisional sum of £3500 for this work.
- In the longer term, the client would need to upgrade the kitchen areas of the property. We suggested setting aside £50,000 for these works.
- We were also able to help the client plan the regular maintenance required to keep the property at a high standard.
- Although dampness to the internal faces of the external and party walls was evident, we were of the opinion that damp-proofing would be extensively costly. Therefore, we recommended that periodic repairs and decoration works should be carried out on a biannual basis, costing in the region of £2,500.
- To keep the electrical supply in good condition, inspections should be carried out every 5 years by a qualified and competent electrician. Costs for the inspections and associated works should be budgeted at around £7500.
- Loose plaster and cracking is commensurate of a building of this type of construction and age. Further additions constructed in differing materials can also cause minor settlement and thermal cracking, therefore we were of the opinion that a budget of £2,000 should be set aside annually for repair and redecoration works to the walls and ceilings.


We're here to help
If you would like to discuss a potential project with our consultants or get advice on any aspect of building surveying or engineering, please don’t hesitate to complete our contact form, call us on 0333 202 6386, or contact one of our regional offices.



