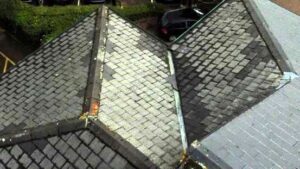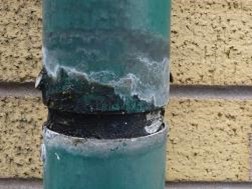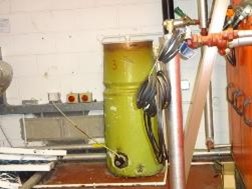Office Building Survey in Merseyside: Case Study
Allcott Commercial’s RICS surveyors have an in-depth understanding of building pathology and extensive experience in surveying offices and other commercial buildings.
Brief: Carry out a pre-acquisition building inspection.
Property: Standalone office building on a business park near Warrington.
Instructed by: The prospective purchaser.
Want to know more?
Like to discuss a potential project with our consultants or get advice on any aspect of building surveying or engineering?
Project specification
- The office building comprised of a structural steel frame finished with cavity brickwork and curtain wall glazing.
- Internally, the floors were solid slab/deck. On either side of the building, there were fire escape ramps out to the external fire assembly point.
- A lift was installed for access from the ground floor to the first and second floors.
- A roof space was accessible via stairs.

Key survey findings
- Overall, the office was in good condition.
- Given the height of the roof, we used a drone to inspect the area.
- Localised remedial works were required owing to a lack of prior maintenance and repairs. Regular, preventative maintenance of the roof going forward would ensure that it remains wind- and water-tight.
- We found that the rainwater goods were damaged and blocked in places, limiting drainage. Vegetation had built up in the gutters, and there was significant evidence of failures across the end laps and joints, allowing water to leak through. Downpipes were similarly damaged, with evidence of leaks. Below-ground drainage was also blocked by debris.
- We advised setting aside a budget of £28,500 for roof repairs, overhaul of rainwater goods and redecoration.
- All of the powder-coated window frames throughout the building required redecoration. We also identified several window pains with failed gaskets.
- £34,000 should be budgeted for window repairs (including access provisions).
- Internally, we noticed that in some areas fire separation appeared inadequate. We recommended that a full fire risk assessment be done and remedial works carried out accordingly.
- We also noted that the external doors did not quite meet, and advised that this presents a security risk as these could potentially be breached.
- We reviewed the M&E equipment in the roof space, and it appeared to be in a satisfactory state of repair. Some of the installations looked dated, and we recommended that maintenance certificates were obtained before purchase to ensure the systems and installations throughout are functional, compliant and fit for purpose for the short to medium term.


Read more about our pre-acquisition surveys here, or find out more about our Merseyside commercial surveyors.
We're here to help
If you would like to discuss a potential project with our consultants or get advice on any aspect of building surveying or engineering, please don’t hesitate to complete our contact form, call us on 0333 202 6386, or contact one of our regional offices.


