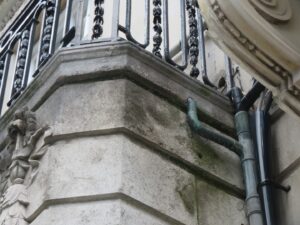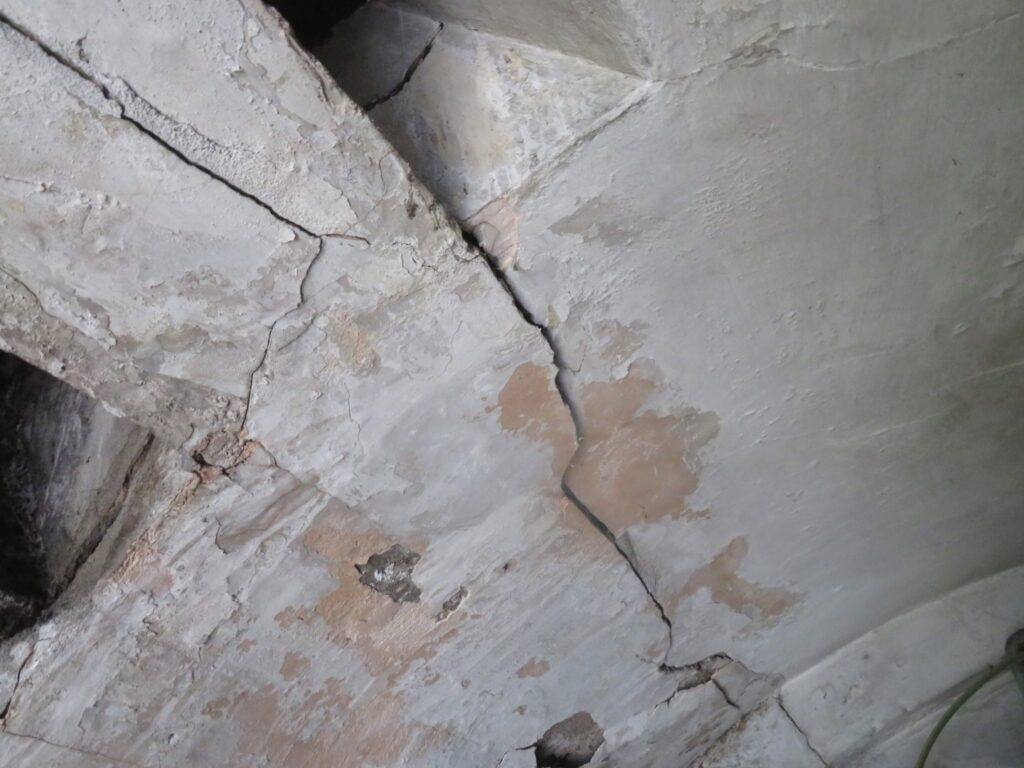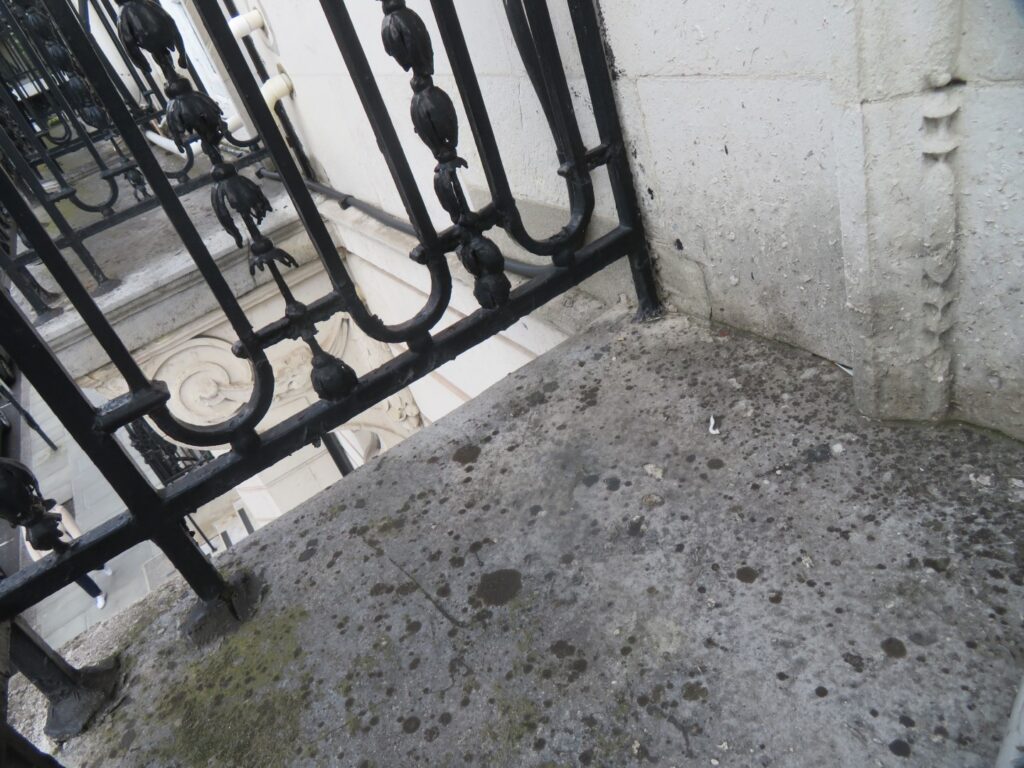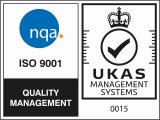Specific Structural Inspection: Medical Clinic Facade & Balconies
Case Study
Following the collapse of a balcony on a nearby building, our client asked us to assess the structural integrity of their property’s facade, and advise on condition and maintenance requirements.
Brief: Carry out a specific structural inspection to assess the structural integrity of the facades of a clinic in London.
Property: Grade II listed, four-storey corner terrace.
Instructed by: Tenant.
Want to know more?
Like to discuss a potential project with our consultants or get advice on any aspect of building surveying or engineering?
Balcony collapse
- This work was instructed after our client received a notice about a recent structural failing of a nearby building of a similar age.
- 58 Queen Anne Street, Marylebone, made the news when one of the first floor balconies partially collapsed.
- The masonry narrowly missed a member of the public. Luckily, there were no serious injuries.
- Subsequently, much of the front elevation of the £7 million building needed to be demolished.
- Although the cause was unknown, it highlighted the fact that the balconies on these buildings are not designed for any imposed load, and must not be stood on, used to put objects on or subjected to any load to whatsoever.
- This prompted our client’s landlord to remind our tenant of their obligation to carry out regular inspections for defects, and carry out preventive maintenance.
- To this end they recommended that a professional specific structural inspection was undertaken to advise on the state of the structure, and condition and maintenance requirements.

Our inspection
- We visted the site to carry out a visual inspection of the facades of the property, both externally and internally.
- A visual inspection of the balconettes and parapets was carried out from the adjacent internal rooms.
- The building was a Grade II listed, 4 storey corner terraced property with a basement and dormered mansard.
- The facades comprised Portland stone and with a slate roof.
- There was a wrought iron balustrade over the entrance and balconettes at the other two first floor windows.

Key Findings
- Fortunately, our inspection found no signs of significant defects or structural movement.
- Following the incident on Queen Anne Street, we paid particular attention to the cantilevering balconettes at the first floor, and the balcony over the front entrance.
- The balconies appeared to be original, and we found no evidence that they were used to support any imposed loads.
- We did find signs of weathering and deterioration resulting from a lack of rainwater management.
- However, this had not compromised the support of the balconies.
- Our report reiterated the importance of noting that the balconettes were decorative only, and should not be used to support people, planting or other imposed loads.
- The most significant structural defect we found horizontal cracking to a stonework arch. This did not appear to be recent movement and was most likely the result of differential movement between the property and the external boundary wallo

Read more about our structural engineering services here.
We're here to help
If you would like to discuss a potential project with our consultants or get advice on any aspect of building surveying or engineering, please don’t hesitate to complete our contact form, call us on 0333 202 6386, or contact one of our regional offices.



