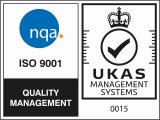Commercial Building Survey of Sheffield Property: Case Study
Brief: Our client was buying a commercial property in the centre of Sheffield and required a detailed Building Survey.
Property: Four-storey period property with a restaurant on the lower floors and offices above.
Instructed by: Commercial property consultancy.
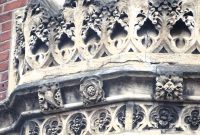
Want to know more?
Project specification
- This commercial property was located on a corner of a busy and prominent city centre road.
- The property was Grade II listed, and was built around 1880. It was in Tudor Revival style, with many original period features.
- The ground and basement levels had been used as a restaurant, whilst the upper floors of the building were utilised as office space.
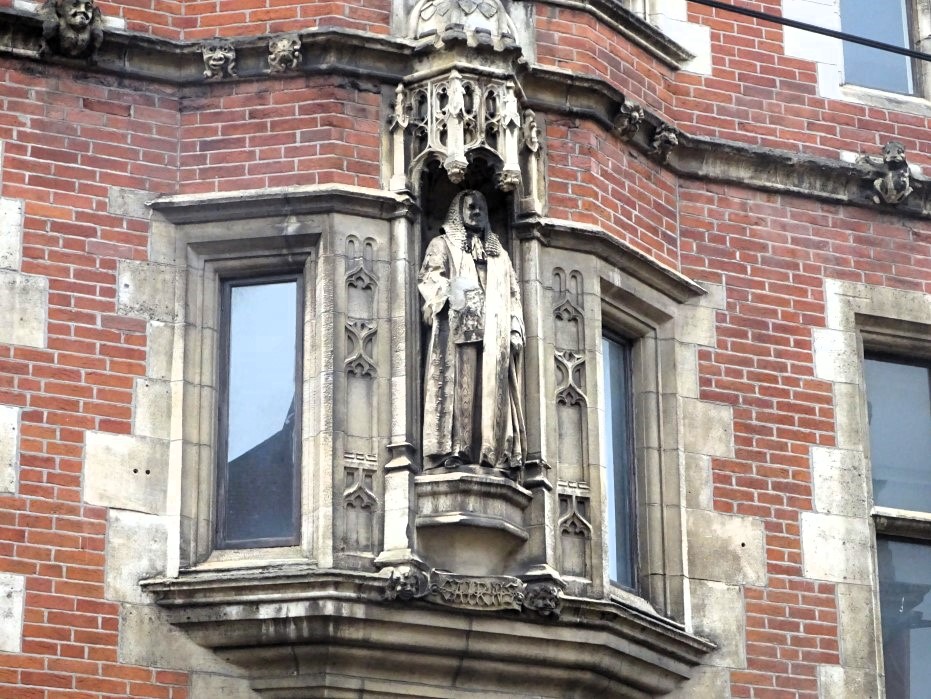
Key survey findings
- Overall, the building was in a fair state of repair, but poor state of maintenance.
- The flat roofs and associated rainwater goods needed immediate repairs to fix leaking areas that were causing damp inside the building.
- Recovering the roofs and repairing the chimneys was estimated at £100,000
- The stonework was intricate, and was in a reasonable state of repair for a property of that age.
- There were a few areas where facing finishes of the stonework had eroded, allowing water penetration around windows.
- In addition, freeze thaw action had led to the opening of joints between stones, and among brickwork; this will contribute to water ingress and internal damp.
- We provided detailed recommendations regarding the repair and maintenance of the masonry, with a suggested budget of £8500 for repointing and £28,500 for removal and replacement of render.
- Internally, water leaking through the roofs had damaged the ceilings and walls. We found significant damp, with areas of debonded and saturated timber lathes.
- Once the source of the water ingress has been fixed, the ceilings will need to be completely hacked back and replaced – we would allow a budget of £18,000 for this.
- We also found vertical cracking below water-saturated areas, possibly as a result of freeze–thaw action.
- The damp and water ingress had also led to significant damage to the walls and floor coverings, with an estimate of £63,000 for repairs and replacement.
- Furthermore, rot, and fungi associated with wet rot were present. The rot would need to be treated to avoid weakened timbers and consequently structural issues.
- We also noticed that little to no compartmentation or fire stopping had been incorporated throughout. We recommended that a full fire risk assessment is undertaken. Refurbishment would provide a good opportunity to add compartmentation separating the ground and upper floor levels, and to add fire stopping around service penetrations.
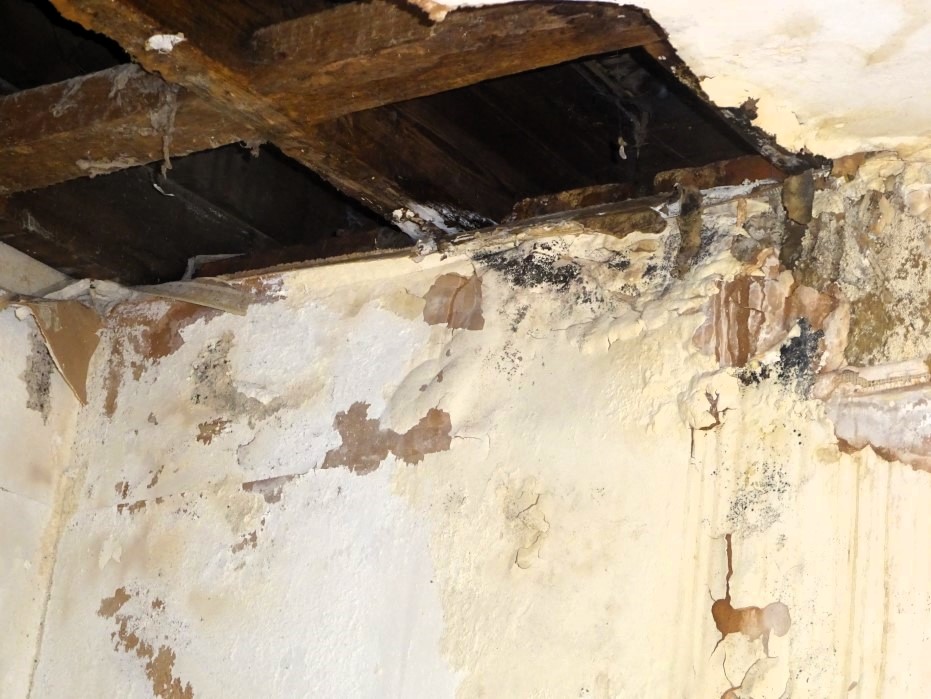
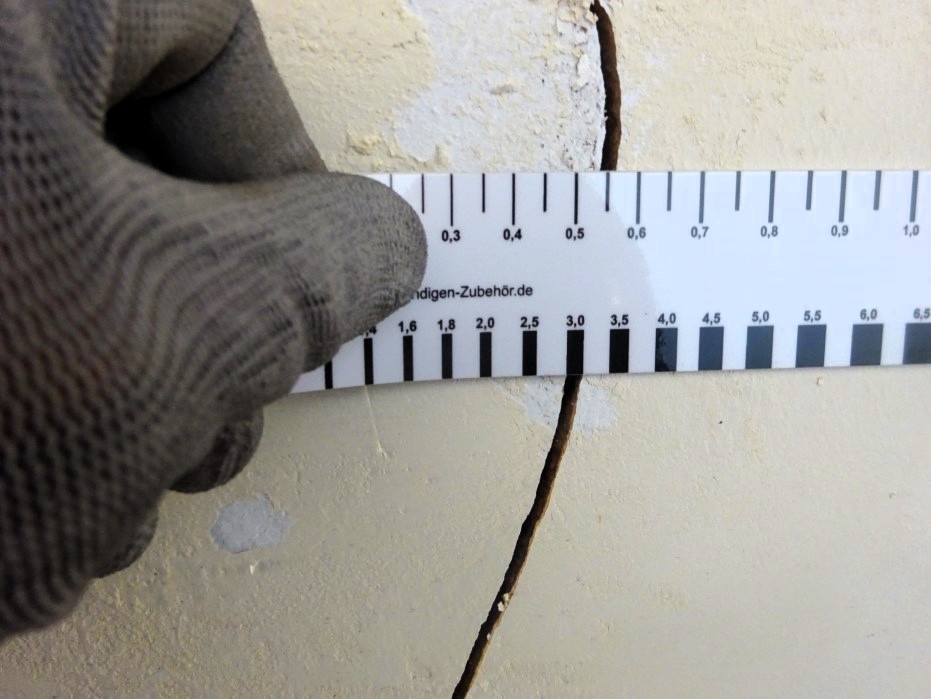
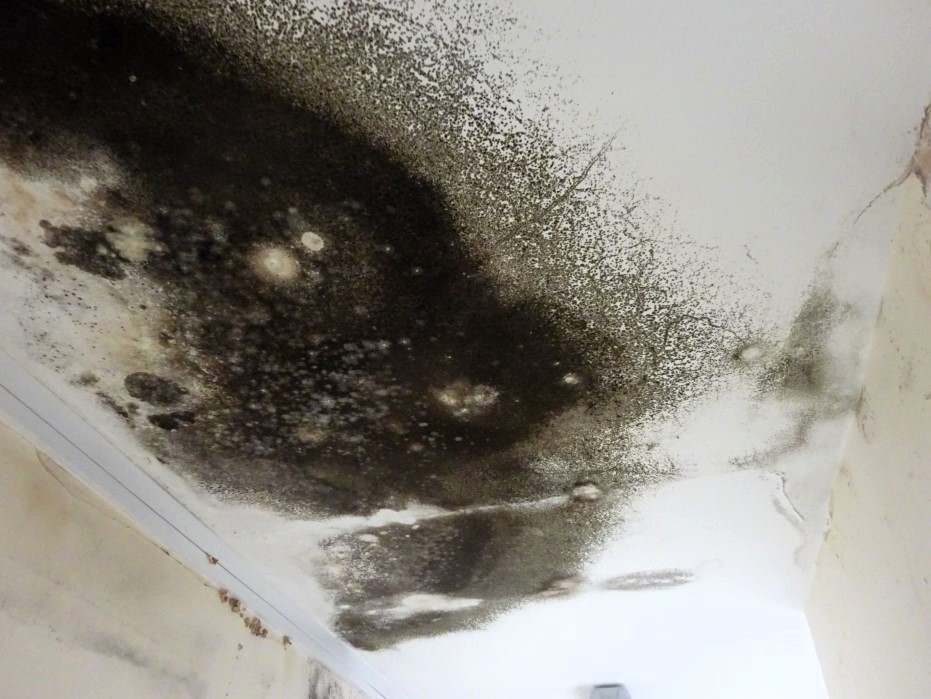
Read more about our commercial building surveying services here.
We're here to help
If you would like to discuss a potential project with our consultants or get advice on any aspect of building surveying or engineering, please don’t hesitate to complete our contact form, call us on 0333 202 6386, or contact one of our regional offices.
Looking for residential / home survey services?
Looking for a RICS Level 2 or Level 3 Building Survey or Specific Defect Survey for a privately-owned residential property? Our team of residential surveyors and engineers can help. Visit allcottassociates.co.uk or Get an Instant Quote.
Alternatively, Allcott Commercial provides surveying services for housing associations and other residential property owners.



