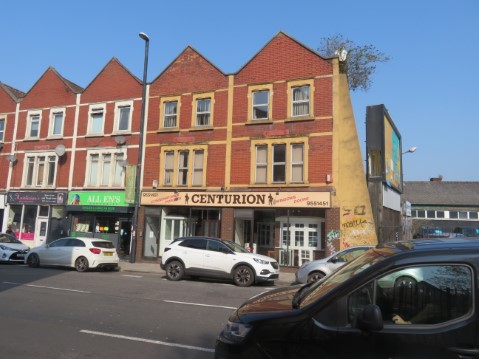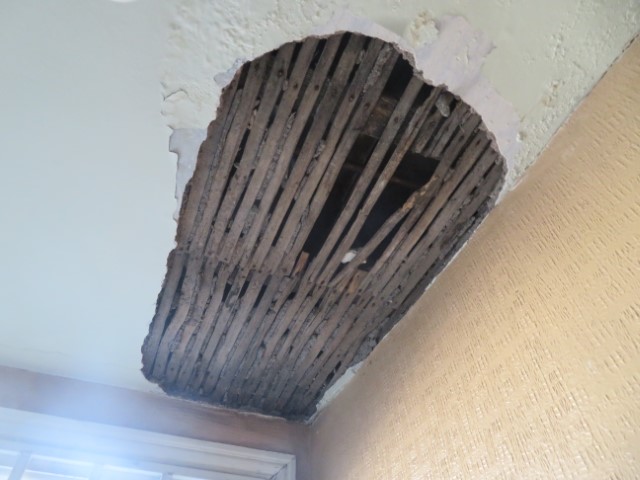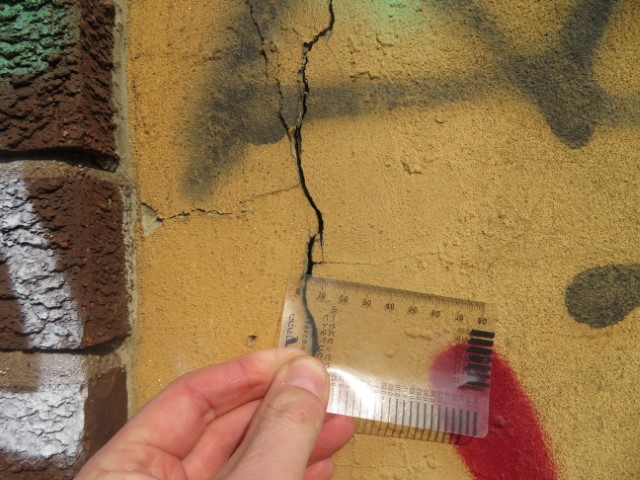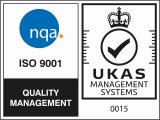Commercial Building Survey of Retail Property: Case Study
Brief: Our client was purchasing a property in a very poor state of repair and wanted to understand its structural integrity.
Property: Three storey property constructed in the late 19th century. Originally mid-terrace, but one side was demolished following substantial war damage.
Instructed by: Director of a construction company.
Want to know more?
Project specification
- Our client wanted a thorough insight into the structural integrity of a property they were purchasing in east Bristol.
- We arranged for one of our chartered surveyors to carry out a commercial building survey to identify any items of concern that could become an issue in the immediate to medium term, and apply budget costs for the more significant items of work.
- Given that the client had specific concerns about lateral restraint ties and buttressing to the right hand elevation, we also sent one of our chartered structural engineers to carry out a specific inspection of the structural integrity.
- The building was a mid-terraced three storey property believed to have originally been constructed circa 1880, with later single storey extensions to the rear.
- The remainder of the terrace has been demolished due to substantial damage occurring during the war.
- Internally, the property consisted of a commercial retail unit and several offices.

Key survey findings
- The construction of the property was sound; however, our surveyor identified several obvious structural defects, as well as substantial wear and tear.
- Short term works included refurbishment where damp had caused damage (est. £20,000), roofing repairs, such as replacing missing tiles and rebidding the ridge (est. £15,000), repointing repairs where vegetation had damaged brickwork and render (est. £8,500), and repairing all internal surface finished (est. £20,000).
- Structurally, much of the movement and distortion seen in the property appeared to be a result of the demolition of the adjoining terrace.
- However, although some steps had been taken to address the movement, these were found to be insufficient.
- Our structural engineer recommended installing Helifix stainless steel Helical bars or similar between the front elevation and the internal floor joists at first and second floor, to provide restraint to the elevations. We also recommended installing ties to reconnect the front and rear elevations to the party wall.
- We also cautioned that the parapet brickwork needed to be investigated further – to do this, loose render and vegetation would need to be removed. We believed that the brickwork was likely to be unstable, and advised our client to budget for reconstruction.


Read more about our commercial building surveying services here.
We're here to help
If you would like to discuss a potential project with our consultants or get advice on any aspect of building surveying or engineering, please don’t hesitate to complete our contact form, call us on 0333 202 6386, or contact one of our regional offices.
Looking for residential / home survey services?
Looking for a RICS Level 2 or Level 3 Building Survey or Specific Defect Survey for a privately-owned residential property? Our team of residential surveyors and engineers can help. Visit allcottassociates.co.uk or Get an Instant Quote.
Alternatively, Allcott Commercial provides surveying services for housing associations and other residential property owners.



