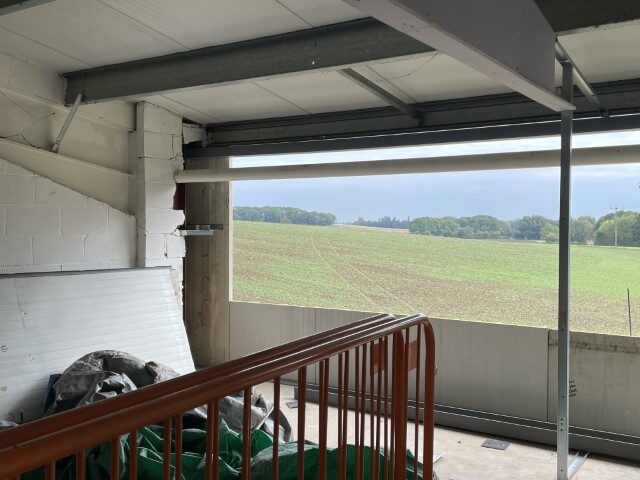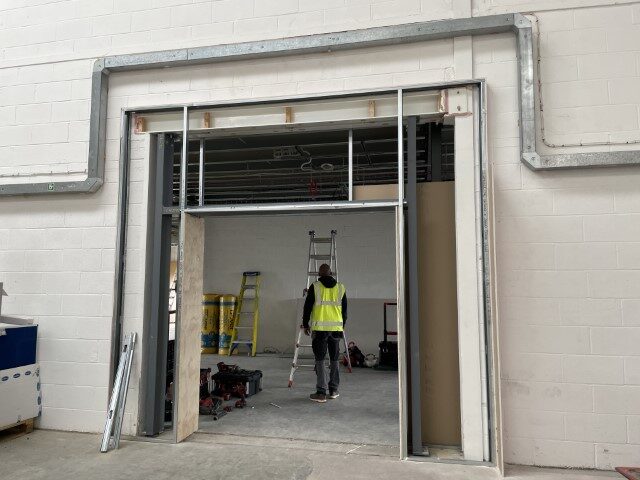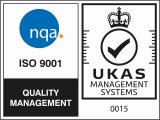Industrial building refurbishment and thermal efficiency improvement: Contract Administration Case Study
Brief: Provide contract administration services for a £600K alteration and refurbishment project, including improvement of the thermal efficiency and EPC rating, creation of office spaces and installation of a mezzanine.
Property: Two large adjacent units on an industrial estate.
Instructed by: Property owner
Want to know more?
Project specification
- Our client was repurposing the industrial units. They wanted to turn a warehouse into a modern office space and link it to their existing offices, which were also being refurbished as part of the same project.
- A new mezzanine was required to increase the available office space.
- Aesthetics were important to the client – they wanted to maximise use of glass to produce a light, modern workspace.
- In light of the Minimum Energy Efficiency Standards (MEES) regulations, they also wanted to improve the thermal efficiency of the building, so that it would meet the EPC ratings required by the government.
- Improvements to energy efficiency would be achieved by:
- improving insulation throughout the structure
- installing energy efficient lighting and automatic lighting controls
- using thermal insulating glass
- upgrading the boiler and heating system
- installing PV panels on the roof
- installing Tesla power banks.


Key points
- With such an extensive refit, it is crucial to consult building regulations early. Fire separation is a key consideration when changing a layout, particularly where glass is used.
- Our structural engineers were able to provide drawings and calculations for the mezzanine and calculations for the steels supporting the alteration of the warehouse door.
- Regular site visits meant that our surveyors were constantly reviewing the workmanship; anything below-standard could therefore be rectified quickly.
- This also meant we were able to anticipate and prevent issues. For example, we prevented contractors varnishing the floor before works to the windows had taken place, so that the floor finish was not damaged by the associated dust.
- We were also able to look for efficiencies in the works, arranging for contractors to work in parallel whenever possible to reduce timescales.
- Our surveyors are experienced in managing large projects such as this one. They build strong relationships with contractors and ensure that proposed variations are both reasonable, and acceptable to the client, before that work takes place.
- They are skilled in reviewing drawings, plans and specifications, and continuously review the works for anything that is not in line with the plans.


We're here to help
If you would like to discuss a potential project with our consultants or get advice on any aspect of building surveying or engineering, please don’t hesitate to complete our contact form, call us on 0333 202 6386, or contact one of our regional offices.
Looking for residential / home survey services?
Looking for a RICS Level 2 or Level 3 Building Survey or Specific Defect Survey for a privately-owned residential property? Our team of residential surveyors and engineers can help. Visit allcottassociates.co.uk or Get an Instant Quote.
Alternatively, Allcott Commercial provides surveying services for housing associations and other residential property owners.



