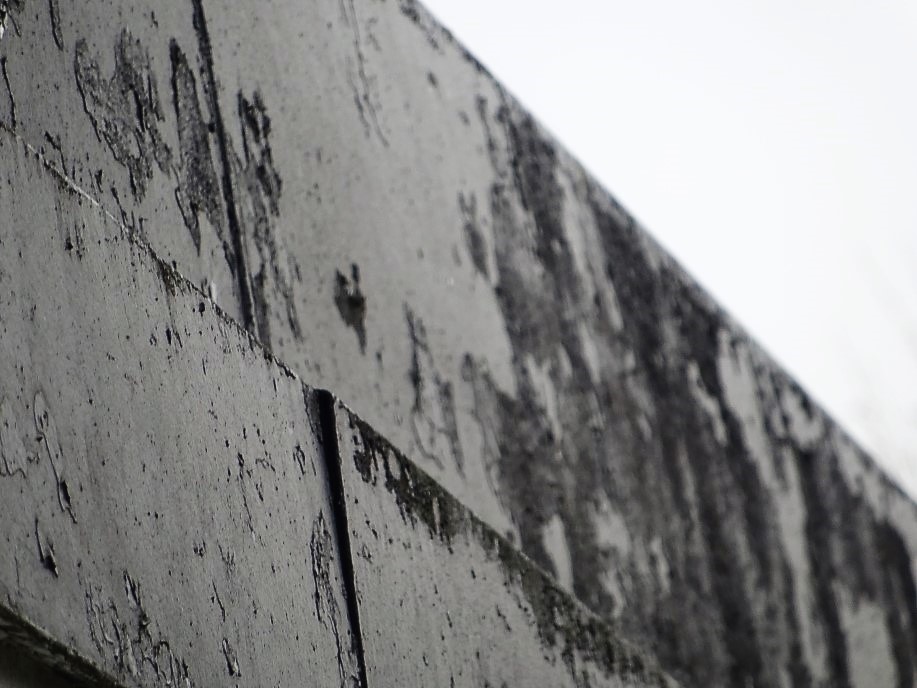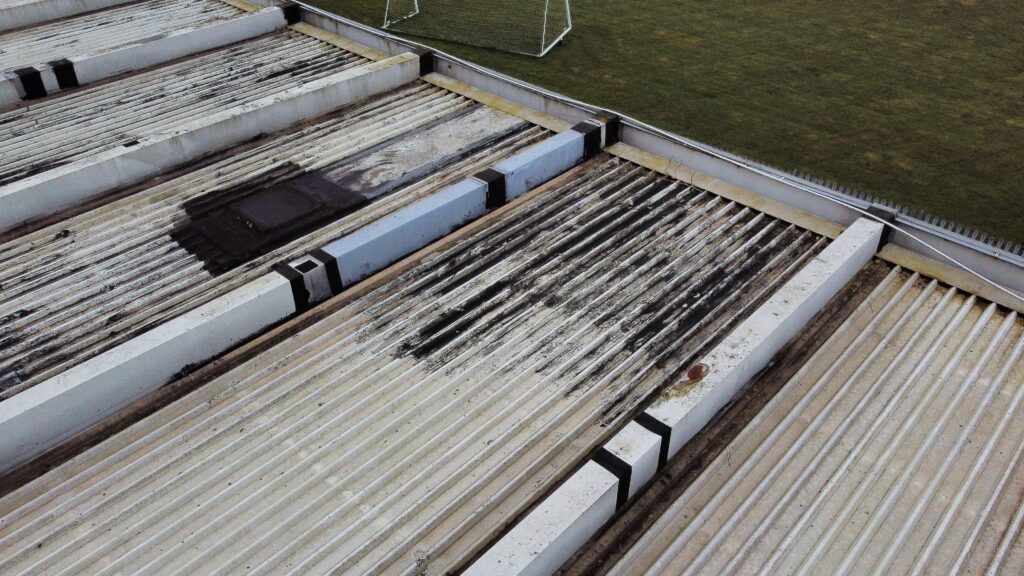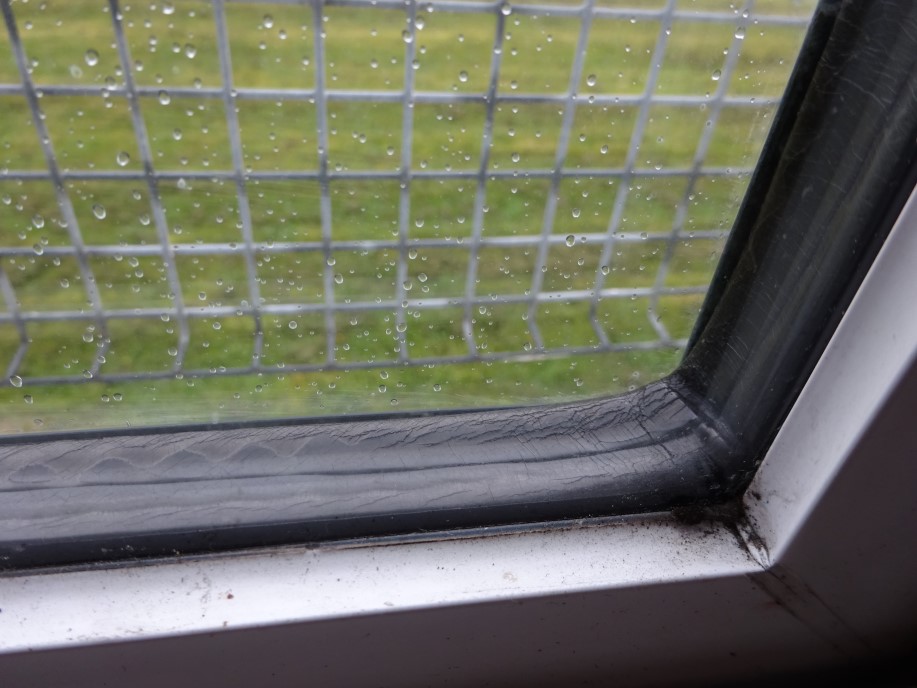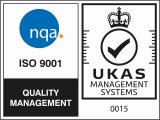Liverpool High School Building Survey: Case Study
Brief: To carry out a full building survey of a high school in Liverpool.
Property: Modular school building made up of several portacabins.
Instructed by: School Business Manager.
Want to know more?
Project specification
- The school manager asked for a full assessment of the school’s current condition, to find out what work needed to be done to maintain the property.
- We were also asked to provide repairs and maintenance costs to help with budget planning.
- In addition, the school requested that the condition survey inspection be carried out during the holidays. This meant that teaching would not be disrupted and that the Liverpool surveyor visiting the property could have unrestricted access to all areas.

Key survey findings
- The school was a standalone modular formed building, made up of several portacabins that we estimated to be around 25 years old.
- When surveying portable buildings, it is important to recognize that they are semi-permanent structures and have limited lifespans.
- Our surveyor, Jon Powell, took this into account when assessing the building’s condition. He made recommendations that would maximise the building’s lifespan and keep it in a suitable state of repair.
- We also considered compliance with regulatory requirements as part of the survey. For instance, he covered adherence to fire, disability and electrical regulations.
- The first area of concern was the roof. This was made of corrugated metal sheets, many of which were corroded. The damage from this corrosion meant that water was seeping into the building in some places.
- A budget of £30,000 would be needed to re-coat the roof coverings and structural connections, seal the openings and repair and realign the gutters and downpipes.
- We also recommended that internal repairs and redecoration should be carried out in areas where water had entered the building. However, this should not be done until the external repairs were complete. We would advise setting aside a budget of £5,000 for this.
- The windows were another aspect that needed attention in the near future. This was because many of them had failed gaskets and missing security installations. Furthermore, we could see evidence of draughts and water ingress.
- We would expect the replacement of the windows to cost around £235 per unit.
- Our surveyor found that the fire detection and prevention systems did not meet current standards. Therefore, he advised that a fire risk assessment and remedial works should be arranged as an urgent priority.
- We advised that a budget of £11K would be required to complete the works.


Read more about our commercial building surveying services here.
We're here to help
If you would like to discuss a potential project with our consultants or get advice on any aspect of building surveying or engineering, please don’t hesitate to complete our contact form, call us on 0333 202 6386, or contact one of our regional offices.
Looking for residential / home survey services?
Looking for a RICS Level 2 or Level 3 Building Survey or Specific Defect Survey for a privately-owned residential property? Our team of residential surveyors and engineers can help. Visit allcottassociates.co.uk or Get an Instant Quote.
Alternatively, Allcott Commercial provides surveying services for housing associations and other residential property owners.



