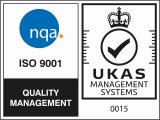Pre-Acquisition Survey of a Retail Property in Liverpool: Case Study
This Victorian property was being used as a retail space and residential accommodation. Our surveyor found several areas in need of urgent works.
Brief: The prospective purchaser of a retail property in Liverpool needed a commercial pre-acquisition survey.
Property: Three-storey Victorian terrace
Instructed by: Private client from Merseyside.
Want to know more?
Like to discuss a potential project with our consultants or get advice on any aspect of building surveying or engineering?
Project specification
- Our client was planning on purchasing a period commercial property in Liverpool and needed a comprehensive inspection of the property to understand its condition and the potential liabilities they were taking on.
- Given the age of the property, we set aside plenty of time for one of our Liverpool commercial building surveyors to conduct a thorough inspection of all accessible external and internal areas.
- We also cast a “building surveyors eye” over plant and M&E.
- The building was a mid-terraced Victorian property.
- The ground floor was being utilised for retail, with the first and second floors used for residential accommodation.

Key survey findings
- The building was in a poor state of maintenance overall; previous works had been completed to an inferior standard, and our surveyor recommended several high-priority repairs.
- The roof was a clear area of concern – it appeared to have been replaced recently, but to an inadequate standard, with undulating ridge tiles and poorly applied mortar.
- We observed openings around a Velux window where mortar bedding had not been properly installed, as well as openings around the chimney flashing and between interlocking roof tiles. All of these areas had the potential to allow water ingress. In addition, the guttering had failed in several areas.
- These factors had led to damp, which was visible internally.
- Overhauling of the roof and rainwater goods would prevent further water ingress; we recommended a budget of £18,000.
- We also identified areas where external decorative finishes had de-bonded. Given the risk of falling objects to people on the street below, these needed to be repaired immediately.
- The external stairs were corroded and we found loose fixings to the handrail. We, therefore, advised a complete overhaul of the stairs and fixings.
- We found evidence of significant rat infestation, with rats and their droppings visible at the time of the survey.
- This could temporarily be rectified using pest control.
- We also recommended that the rear yard area be cleared to improve drainage (total budget ~£2,000); this would also reduce the likelihood of rats returning to the property.
- Internally, damp was prevalent, with some walls heavily saturated. Following external repointing and works to the roof and rainwater goods, internal re-plastering and re-decoration would be required throughout.
- We noted that little to no compartmentation/fire stopping had been incorporated. We, therefore, recommended that a full fire risk assessment be carried out, and appropriate fire safety measures put in place.



We're here to help
If you would like to discuss a potential project with our consultants or get advice on any aspect of building surveying or engineering, please don’t hesitate to complete our contact form, call us on 0333 202 6386, or contact one of our regional offices.



