Schedule of Condition Survey of Warehouse Units: Case Study
Allcott Commercial’s team includes experienced RICS surveyors who specialise in schedule of condition surveys of industrial buildings.
Brief: Photographic schedule of condition survey for a tenant leasing three large warehouses in Merseyside.
Property: Terrace of three warehouse units, one Victorian and two more modern. Approx. area of 18,000 sq feet.
Instructed by: Property manager of a large engineering firm.
Want to know more?
Project specification
- Our client, a commercial property manager, contacted us asking if we could urgently carry out a schedule of condition survey of an industrial unit in the Merseyside region.
- The schedule was required to give the client a photographic reference of the condition of the property on the day of inspection.
- The schedule could then be annexed to their new lease. This would limit the tenant’s liability at the end of the lease term by showing the condition of the property at the point of acquisition.
- Three adjoining warehouses were included in the specification, covering a total of 18,430 square feet.
- Each warehouse unit had been constructed at different times, using different materials and forms of construction. The oldest building, dating to around 1830, was made of timber frames and solid masonry. The other two warehouses also had metal cladding panels fixed to metal rails.
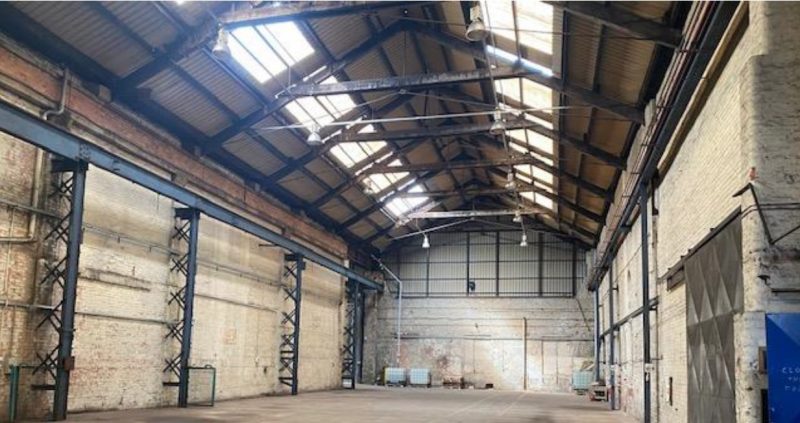
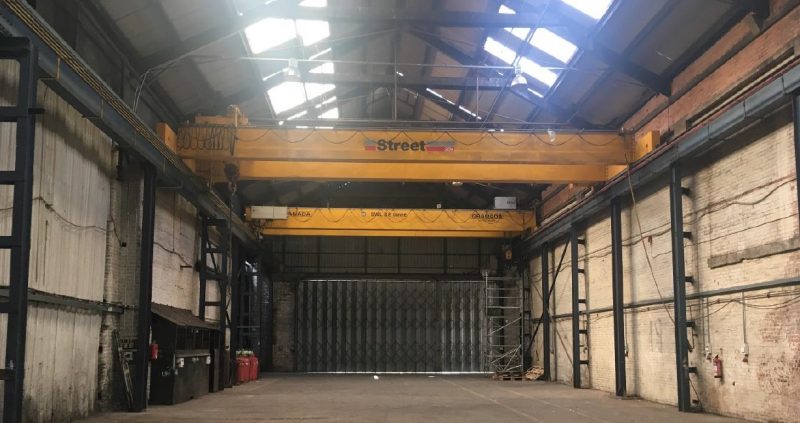
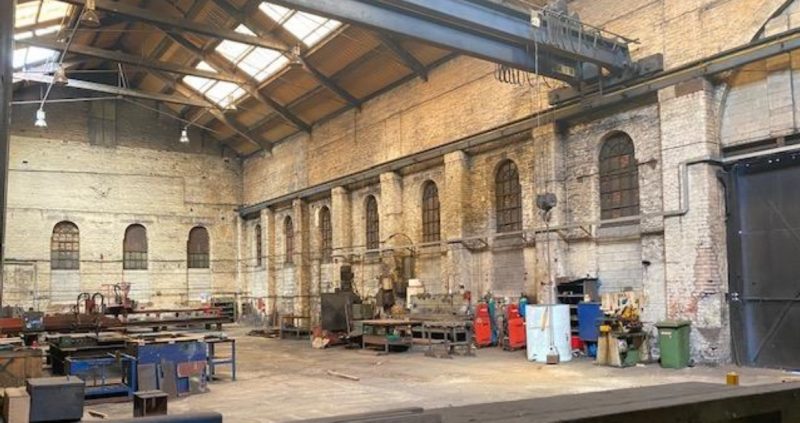
Key survey findings
- Approximately 900 photos were included in the 123-page schedule of condition report.
- Example external notes included:
- Downpipes to the front elevation were in a poor state of repair and condition, with delamination, deterioration soiling and staining evident.
- The roof sheets and associated rooflights were in fair condition but were soiled and stained, with evidence of cut edge corrosion.
- Low-level solid brickwork was in a fair to poor state of repair and condition, with vegetation growth, perish mortar joints and deteriorated render application in various locations.
- Minor impact damage, surface soiling and fixing deterioration were noted on the galvanised steel concertina shutter door.
- Upper section metal sheets and associated trim details were deteriorated, disturbed, impact damaged and presented in a poor state of repair.
- Example internal observations included:
- Walls of the first unit were made of solid masonry, with the areas of painted render finishes. These were generally present in a fair state of repair and condition given the age nature and use. Soiling and staining to delaminated areas and perished joints were noted, with evidence of historic damp/water penetration.
- Cladding finishes to the second unit were generally presented in a reasonable state of repair and condition, although we noted sections of isolated impact damage.
- The mezzanine in the second unit was formed of metal with boarded flooring. Paint finishes were in a fair state of repair and condition, given their age and use. Soiling, staining and impact damage was evident on surface finishes, stairs and handrails.
- Cladding finishes in the third unit were generally in a reasonable state of repair, although we noted daylight visible through the sheets.
- The rear elevation in the third unit comprised solid masonry to lower sections and patched cladding to the upper areas. However, the upper section was in a poor state of repair and condition, being soiled, impact damaged and patch fixed.
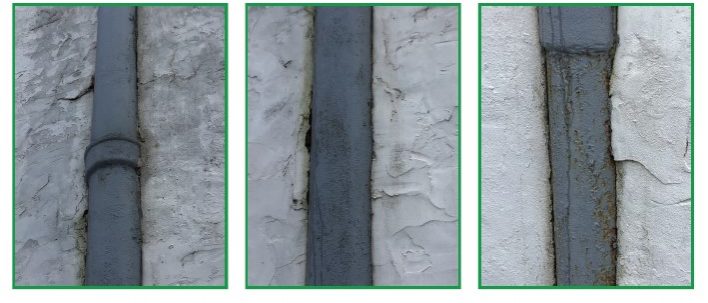
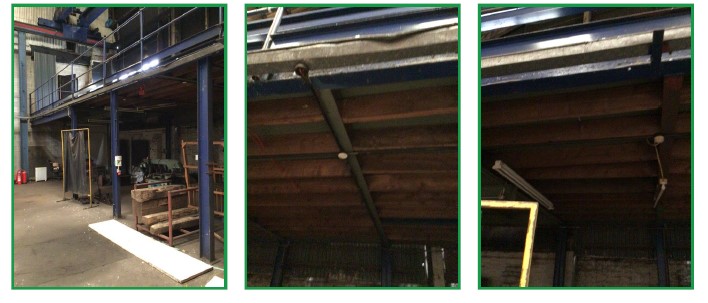
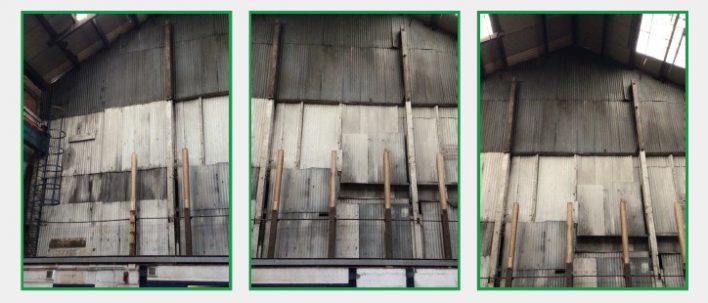
Read our case study on a schedule of condition of a small industrial unit here.
Read more about our commercial building surveying services here, or find out more about our industrial sector surveying services.
We're here to help
If you would like to discuss a potential project with our consultants or get advice on any aspect of building surveying or engineering, please don’t hesitate to complete our contact form, call us on 0333 202 6386, or contact one of our regional offices.


