Structural assessment of works to a church balcony: Case Study
Works: Replacement balustrade to the edge of the balcony in the church with a new steel and glass balustrade
Property: Church building, Oxford
Instructed by: Lead Minister of the church
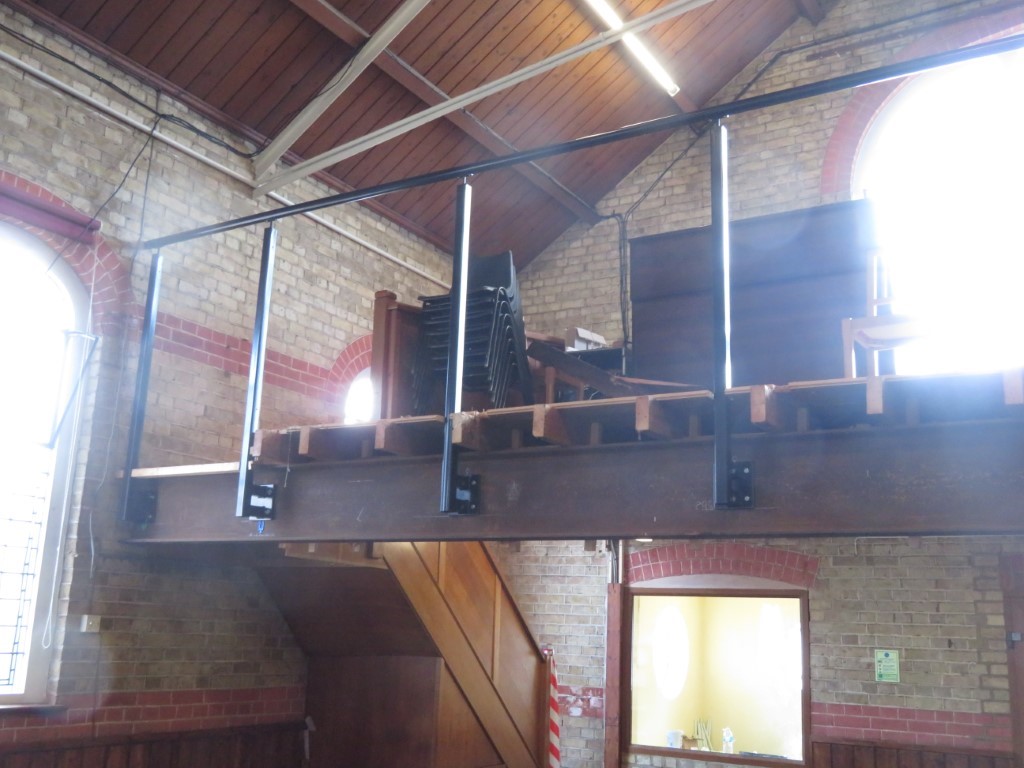
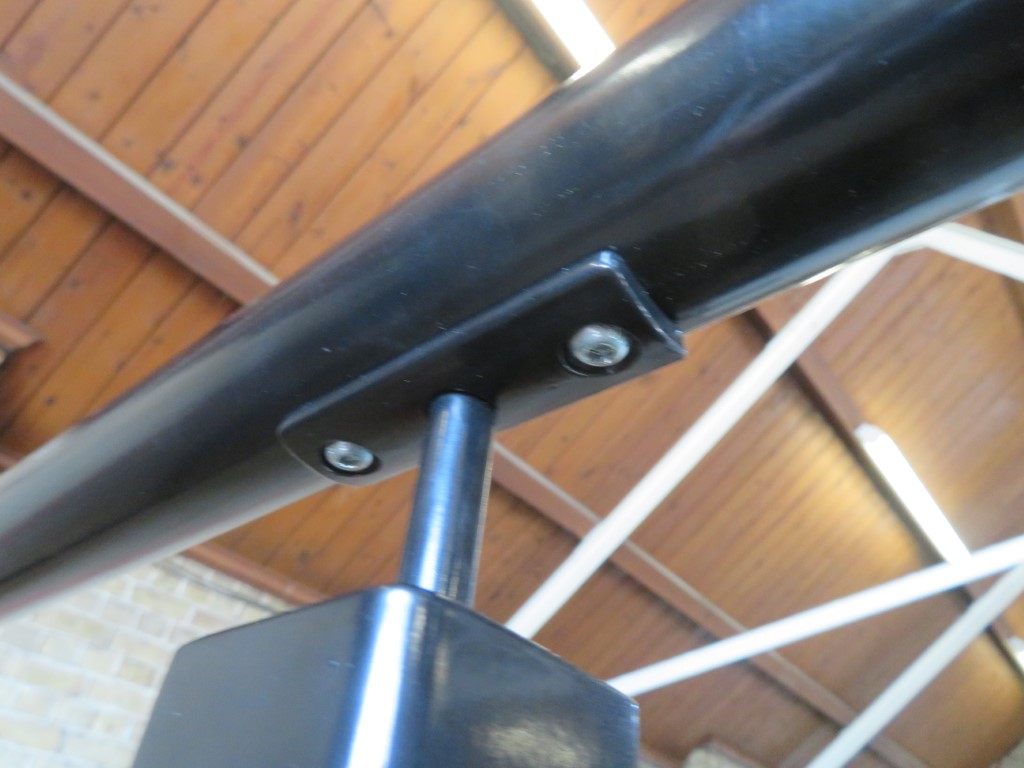
Want to know more?
Project specification
Our structural engineer carried out structural checks of proposals for a replacement balustrade on the edge of the balcony in the church. The existing wooden balustrade was going to be replaced with a new steel and glass balustrade. A contractor for the proposed work was already lined up and they provided design drawings and specifications for the balustrade.
We reviewed the proposals and undertook a structural assessment of the balustrade against the loading requirements set out in British Standard BS 6180 – Barriers in and about buildings. We also carried out a visual inspection to understand the nature of the structure at the front edge of the balcony to which the new balustrade was to be fixed, to determine whether or not the contractor’s proposed base fixings were appropriate.
We were also instructed to carry out a site inspection at the church once the works had begun.
Initial inspection
The first step was a structural inspection of the existing balcony.
The balcony was located at the rear of the main hall, with a span of approximately 9m and a depth from front to rear of approximately 3.5m. It was accessed by timber staircases to each side of the hall. Whilst it had been in place for many years, it did not appear to be part of the original building, because one end was supported above a former chimney breast.
The balcony was tiered with exposed floorboards running parallel to the front edge. The timber joists spanned from front to rear and were supported on the front edge of the balcony on top of a 356×151 Dorman Long Steel Beam. The underside of the balcony had a level soffit. The joists were installed horizontally with built up sections to support the tiers.
We found that the existing timber balustrade was not capable of resisting the required minimum horizontal loading. Furthermore, the spacing of the spindles was in excess of the maximum 100mm clear gap required by building regulations. These inadequacies were acknowledged by the client, hence the proposal to replace the barrier.
Structural assessment
The structural designs were reviewed against the structural requirements set out in the following documents:
- BS EN 1991-1-1 and UK National Annex PD 6688-1-1 – Eurocode 1: Actions on structures: General actions — Densities, self-weight, imposed loads for buildings
- BS 6180: 2011 – Barriers in and about buildings – Code of Practice
- The Building Regulations 2010 Approved Document K – Protection from falling, collision and impact
- Glass and Glazing Federation Guidelines for the Use of Glass in Protective Barriers, Section 7 – Architectural Glazing Systems
The proposed steel sections were able to resist the imposed loads as set out in the relevant design codes, and deflection of the rail and post were within acceptable limits.
We confirmed that the glass panel was appropriate and of an acceptable size for the thickness. The plans for the post-fixings were also reviewed and we found that the shear per bolt was higher than the maximum ultimate limit state (ULS). Therefore, we proposed alternative arrangements for the bolts, resulting in a final design with maximum shear per bolt well below the ULS.
The proposed designs were also reviewed in terms of hazard reduction. We found that the proposed designs were acceptable in terms of minimizing the risks of persons falling, rolling, sliding or slipping through gaps in the barrier.
Site visit
At the time of inspection, the installation of the steel balustrade was almost complete, except for a central post. The original cladding had been removed from the full extent of the edge beam to the front of the balcony, such that the new balustrade post fixings could be fully inspected.
We checked the balustrade installations and the plate connections to the bases of the balustrade posts. We noted minor packing to the plates to ensure that the posts were vertical – we considered this to be acceptable. All other fittings had been done as per the design intent. Bolts were checked at random and all found to be tight. There was no evidence of over-drilling. The railing and railing joints were checked and found to be acceptable. The glass infill panels had not been installed at the time of the inspection, but it was noted that they would be installed in accordance with the design in the previous report.
We recommended that a small upstand should be provided in the balcony cladding to prevent small objects from rolling off the edge of the balcony, beneath the glass panels.
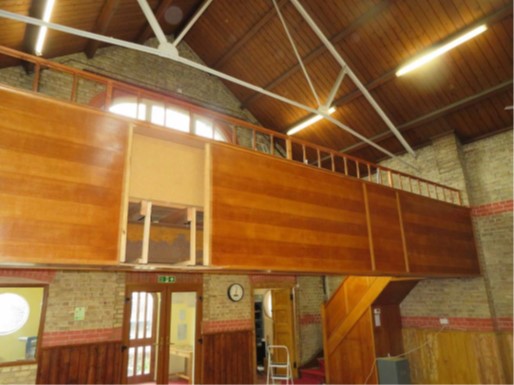
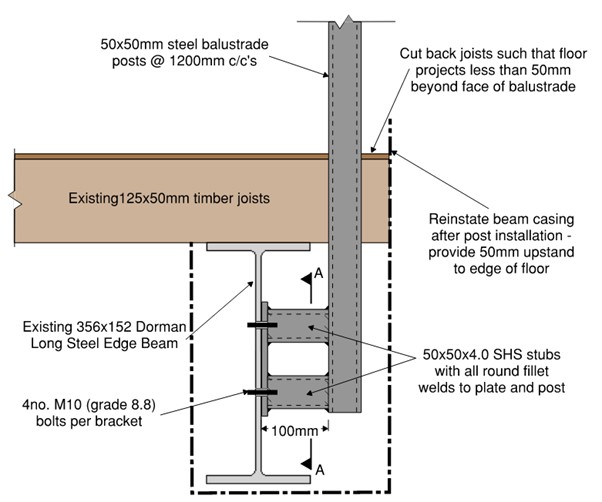
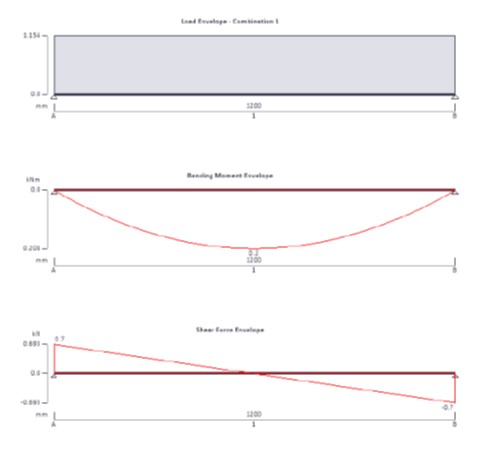
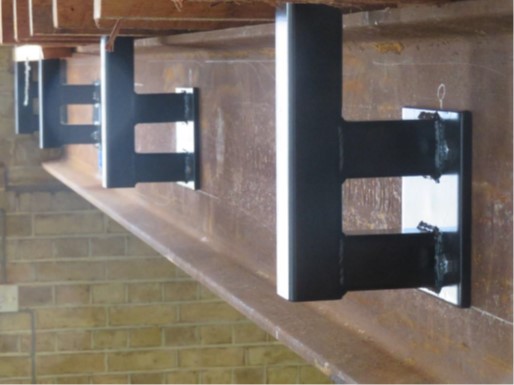
Looking for residential / home survey services?
Looking for a RICS Level 2 or Level 3 Building Survey or Specific Defect Survey for a privately-owned residential property? Our team of residential surveyors and engineers can help. Visit allcottassociates.co.uk or Get an Instant Quote.
Alternatively, Allcott Commercial provides surveying services for housing associations and other residential property owners.
We're here to help
If you would like to discuss a potential project with our consultants or get advice on any aspect of building surveying or engineering, please don’t hesitate to complete our contact form, call us on 0333 202 6386, or contact one of our regional offices.



