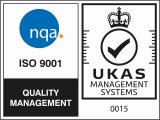Structural Feasibility Report: Alterations to roof truss, relocation of stair and creation of a partial mezzanine
Structural feasibility report for structural alterations of a Birmingham office space
Works: Our structural engineer assessed the feasibility of planned structural works, including alterations to an existing large timber roof truss, relocation of a staircase and creation of a partial second floor mezzanine.
Property: Small office building in Birmingham.
Instructed by: Marketing agency.
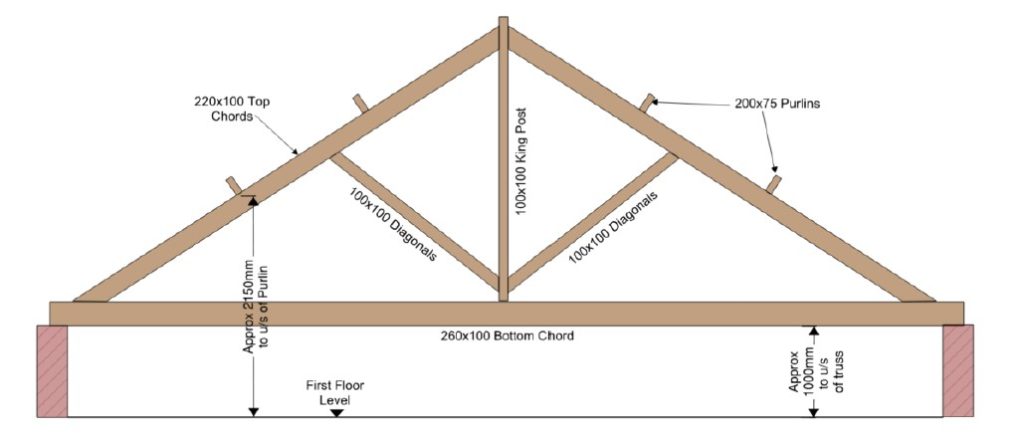
Want to know more?
Structural review of the property
- The property was a 1,365 sq. ft of office space across two storeys.
- It had exposed timber trusses at first floor and was largely open-plan on both the ground and first floors.
- There was a central staircase toward the front of the floor plate, which turned at 90 degrees in two directions at a half landing beneath the roof truss.
- The front part of the office on the ground floor was dominated by the staircase to the first floor.
- The staircase incorporated two exposed brick columns either side of the lower flight to support the first floor around the stair.
- The first floor was dominated by the large timber King Post truss. This was located centrally on the floor plan and ran from the front to the rear of the property. The lower chord of the truss was located approximately 1m above floor level, effectively bisecting the space.
Works
Truss modifications
- The existing truss was a significant constraint to the first floor layout. It was also dictating the stair arrangement, thereby constraining the ground floor layout.
- Our structural engineer put forward two options for removing the bottom chord from the truss and provide a comfortable head height.
- The first option involved the installation of a pair of steel channels level with the lower purlins, giving a clear headroom in the order of 2150mm. The top chords of the truss would also need to be strengthened with steel channels either side of the timber.
- The advantage of this solution was that it would provide a useable clear headroom beneath the full length of the truss. In addition, all steelwork could be installed before cutting out sections of the existing timber, minimising the need for temporary support.
- The disadvantage was that because there would be no ties to the base of the top chords, the steel strengthening would need to be heavy to provide the required stiffness to the lower parts of the truss. The steel strengthening would likely be visually unappealing, and therefore it may be desirable to box it in using plasterboard.
- The second option involved the installation of a pair of steel channels either side of the truss at a higher level than option 1, giving a clear headroom at the centre of the truss in the order of 2700mm. Steel tension rods would then be installed from the base of the top chords to the middle of the new tie beams.
- One advantage of this solution would be that, as with option 1, the new steelwork could be installed before the removal of sections of the existing timber truss; therefore, the need for temporary propping works can be minimised. This solution would be more visually appealing than option 1 and could therefore be left exposed. Option 2 would use less steelwork than option 1, because it is a more structurally efficient solution.
- The disadvantage of this option is that it would not provide the same degree of clear headroom beneath the truss as option 1.
- The first option involved the installation of a pair of steel channels level with the lower purlins, giving a clear headroom in the order of 2150mm. The top chords of the truss would also need to be strengthened with steel channels either side of the timber.
Stair relocation
- If truss modifications were carried out, the circulation at the first floor would no longer be restricted in the way that it is currently. This would provide an opportunity to relocate the staircase to a less intrusive position.
- Given the span direction of the existing first floor joists, we recommended that the relocated stair should be orientated parallel to the joists as that would provide the most efficient solution, both structurally and spatially.
- We recommended that the new stair void was located between existing steel cross beams in the floor, as this would reduce the extent of structural works.
- A large area of the existing first floor around the stair void was supported by the existing brick columns. In order to infill the existing stair void and to enable the brick columns to be removed, we recommended that allowance should be made to completely replace the floor joists and timber floor deck between the existing steel beams.
Addition of a partial mezzanine
- The potential to add a mezzanine and dormer above first floor to the front half of the building was discussed. Given that the building is located within a conservation area, we recommended that this is discussed with Birmingham City Council.
- Structurally, the existing roof structure did not have the capacity to support an additional floor. Therefore, in terms of structural principles, we would propose that a new steel frame is installed to the front part of the building for the dormer and mezzanine level.
- New columns would be located adjacent to the party walls and would run through the full height of the building down to ground, located on new foundations. The existing first floor to the front part of the building would be replaced with new steelwork and timber joists. The mezzanine floor and dormer roof would be of similar construction.
- The advantage of the new steel frame is that is could be designed to provide support to the retained part of the roof to the rear of the building. Therefore, the truss modifications set out above would not be required. Similarly, the new steel frame could incorporate the related stair void.
- If this option is pursued, we would recommend that these works are carried out in lieu of the truss and stair modifications identified above.
- The works would involve significant disruption and an element of demolition; it would therefore be impractical to undertake these works once the building is occupied.
- Should this solution be progressed, we would propose that some exploratory holes are dug adjacent to the party walls to understand the details of the existing foundations and to confirm ground conditions. This would inform the design of new foundations. Given the proximity of the new foundations to the adjacent properties, we anticipate that party wall agreements would also need to be put in place for these works.
Read more about our structural feasibility studies here.
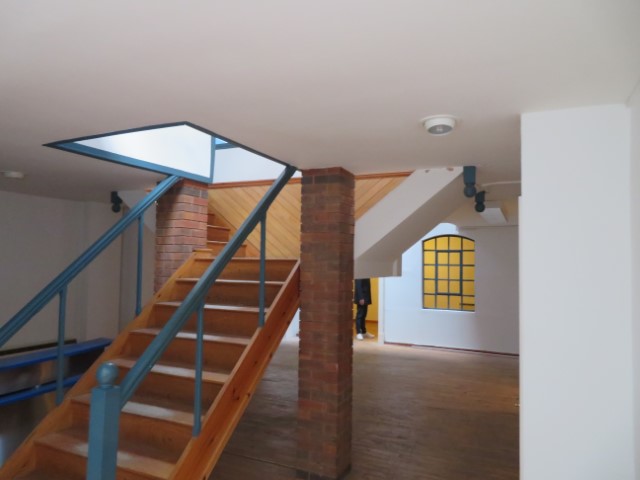
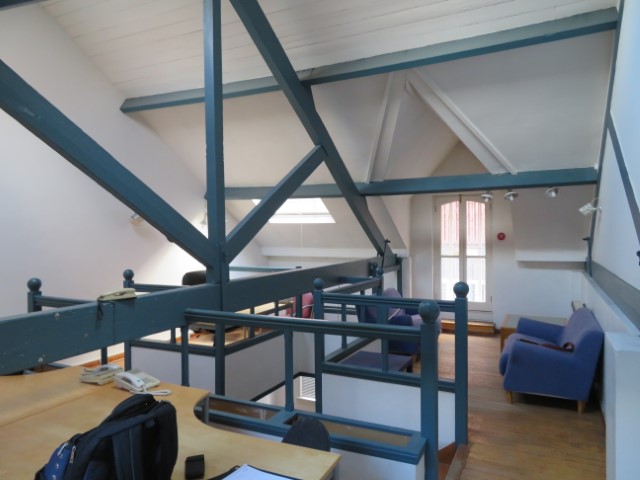
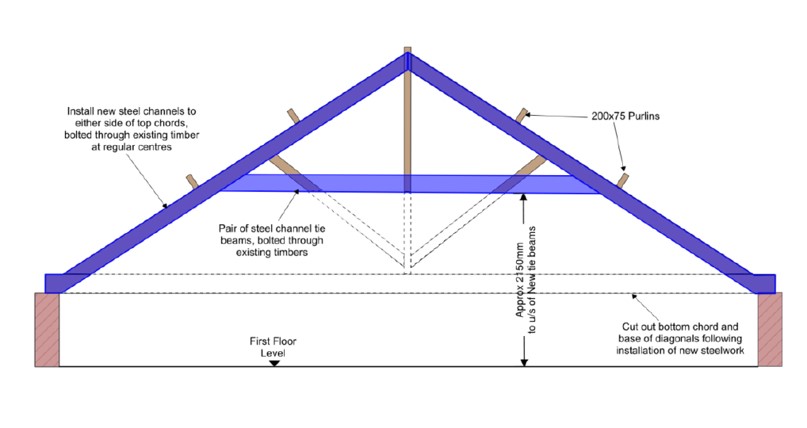
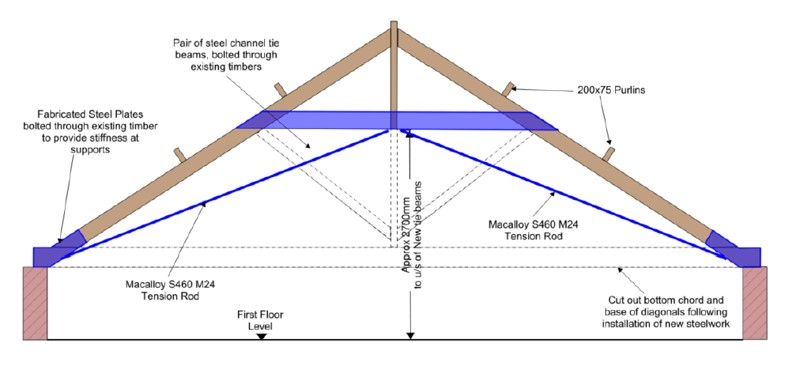
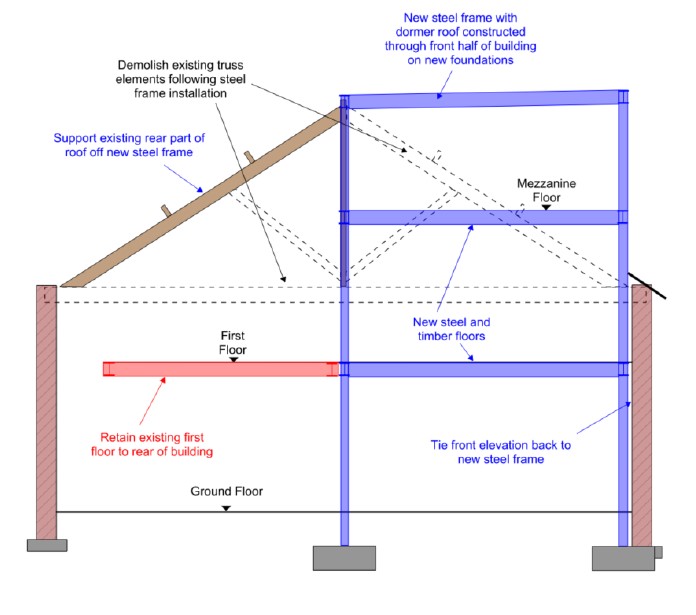
Looking for residential / home survey services?
Looking for a RICS Level 2 or Level 3 Building Survey or Specific Defect Survey for a privately-owned residential property? Our team of residential surveyors and engineers can help. Visit allcottassociates.co.uk or Get an Instant Quote.
Alternatively, Allcott Commercial provides surveying services for housing associations and other residential property owners.
We're here to help
If you would like to discuss a potential project with our consultants or get advice on any aspect of building surveying or engineering, please don’t hesitate to complete our contact form, call us on 0333 202 6386, or contact one of our regional offices.



