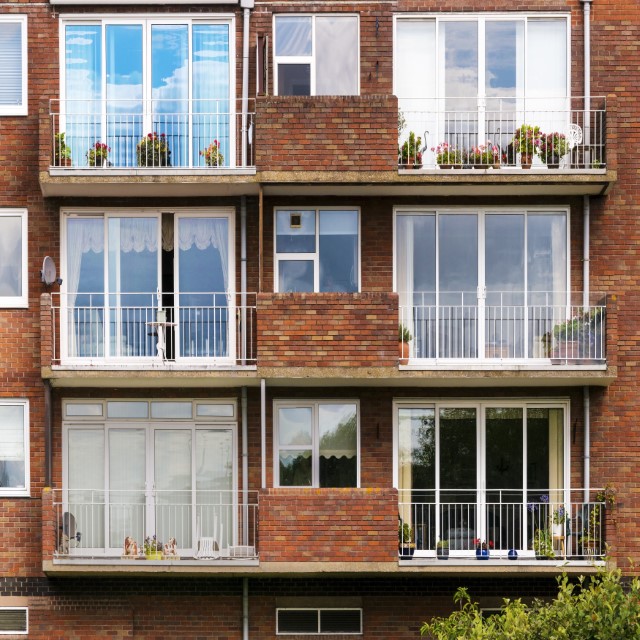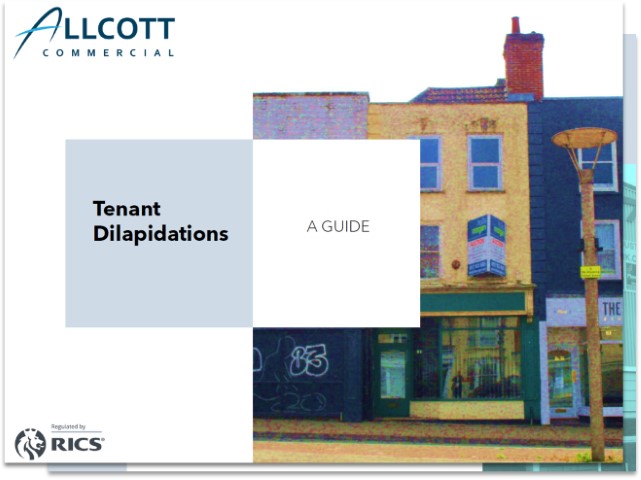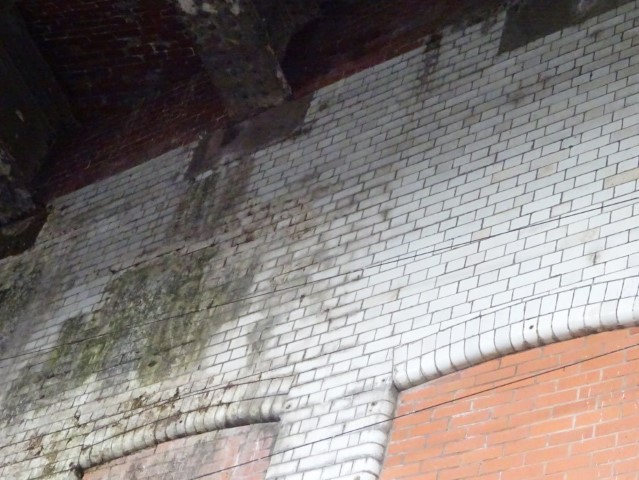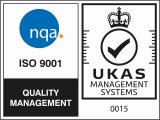BBC News has warned of possible dangers associated with adding new developments above existing blocks of flats. Freeholders can now add up to two storeys, but there are many reports of homes left damaged and devalued following inappropriate building works. A structural feasibility study assesses the viability of planned works and could prevent many of the reported issues.

Just under a year ago, in summer 2020, the government changed the Permitted Development rules. Homeowners are now allowed to add two storeys to their houses, without needing to obtain full planning permission. Unsurprisingly, freeholders rushed to take advantage of the loosened restrictions and many built upwards, adding new properties to their portfolio.
However, the BBC found that many developers entered into building works without properly assessing the structural impact of extending upwards. Reported problems range from drainage defects and cracking to falling cladding and impaired fire safety.
The change to the Permitted Development rules are not necessarily negative. Indeed, building upwards has the potential to increase housing stock and repurpose unused commercial buildings. It is, however, vital that freeholders ensure that the works they are planning are structurally appropriate. A structural feasibility report by a chartered structural engineer will identify potential issues and inform the design of the additional structures. The structural engineer can also input into the final structural design of the new floors, ensuring they are structurally sound.
As our head structural engineer, James Bodicoat, points out “A structural feasibility study would provide reassurance that the exisiting building can take the load from the additional storey, or would identify the strengthening works needed to make the project viable. This would allow freeholders to get a better idea of the costs involved and determine if the project is viable”.






