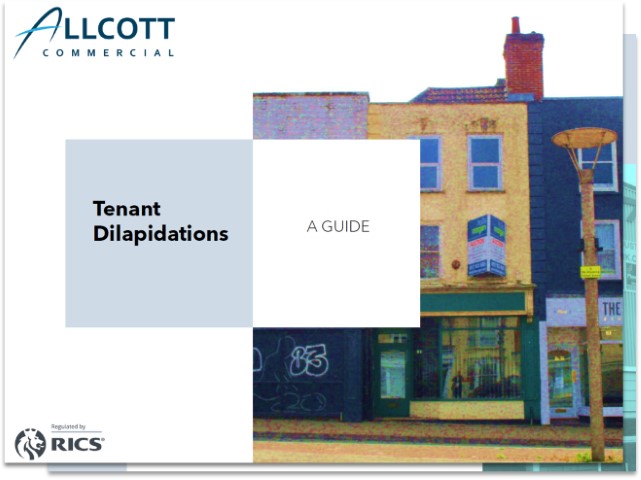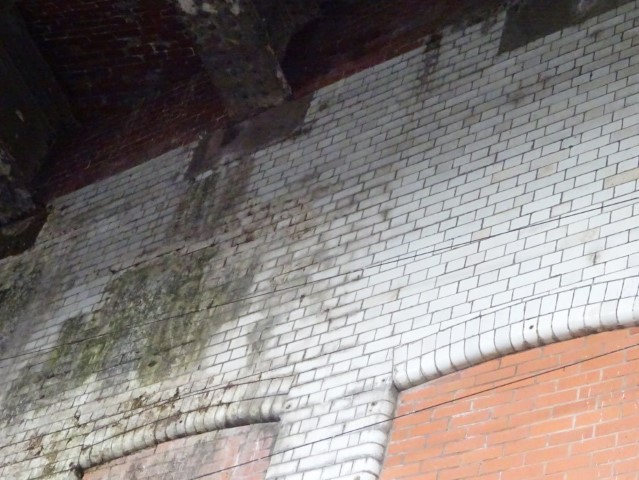We carry out hundreds of structural surveys and inspections to assess structural issues for commercial clients every year. From medical practices to warehouses, schools and offices, we critically investigate structural damage, structural alterations and cracking and provide remedial advice, calculations and specifications of works to get our clients back up and running.
With a core team of structural engineers based in and around Birmingham, the Midlands is one of our busiest areas for specific structural inspections. Here is a selection of structural surveys we carried out in the region over the summer.
Specific inspection of wall movment: Birmingham city-centre Victorian factory building
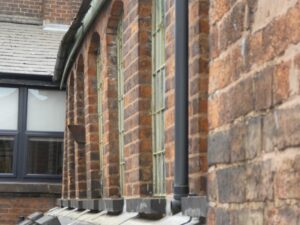
Brief: We were asked to undertake a specific structural defect inspection of movement to the rear elevation of the building at eaves level and slight movement around the rear door opening at ground floor.
Property: A grade II listed former factory, originally built circa 1870.
Key findings: We identified the cause of the movement, detailing the factors that contributed to it and the time period during which it occurred. We advised the client on the likelihood of further movement, and provided a brief specification for the remedial works that were required to support and restrain the wall, to prevent any further movement.
General structural inspection: healthcare practice in Sutton Coldfield

Brief: We were instructed to carry out a general structural inspection of all accessible areas of the property, and produce a report detailing observations and commenting on the observed cracking and potential causes. We were also asked to provide advice on any remedial works and further investigations required.
Property: Three-storey, mid-terrace traditional property, originally constructed as a private residence and later converted for commercial use.
Key findings: We found no signs of significant structural defects or requirements for urgent structural repairs. Although minor cracking was noted, this was found to be a result of previous building works and not of structural concern.
We did find ten items that should be actioned to adequately maintain the property, including reducing the imposed loads on the ceiling joists, maintenance to cast iron channels that form part of the rainwater goods, repointing, repairs to Velux windows to prevent water incress and repairs to timber joists.
Structural inspection of external stairs: North-Birmingham apartment building
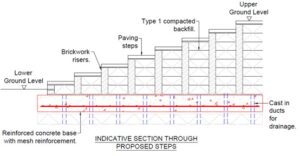
Brief: The external steps at this property had failed; we were asked to inspect and report on the structural failure and provide a brief schedule of works for the remedial actions required.
Property: Multi-storey apartment block constructed in the mid 2000s.
Key findings: We found that settlement of the backfilled sub-base and sub-soils below the external steps had caused the steps to drop towards the centre. The first three to four steps had dropped the most, by approximately 60 mm. We also found undulation on the pathway at the top of the steps and leaning of the wall flanking the steps.
Remedial works would comprise building relacement steps with sufficient foundation base and new, compacted fill. We provided a schedule and indicative section diagram for the remedial works.
Boundary wall structural inspection: Selly Oak public building
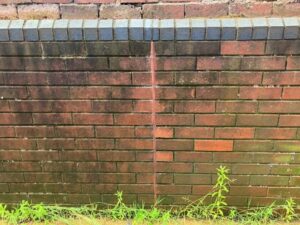
Brief: Carry out a structural inspection of a boundary wall that had deteriorated, with spalling of the mortar, erosion of the brickwork and a leaning towards one end of the property.
Property: The building was a 21st century construction in Selly Oak, Birmingham. It was steel-framed with external brickwork cladding. The inspection was specific to the boundary wall at the rear of the property.
Key findings: While the lean of the wall was slight, we had several concerns about its stability. We advised the client that the wall was not designed to be freestanding; instead, it had once been part of a building, with a floor or roof bearing on top of it, which would have helped restrain it.
The current design did not meet BRE requirements for a freestanding wall, and therefore we recommended remedial works to prevent further deterioration and instability, that would otherwise present a health and safety risk. These included reducing the wall height, removing deterioriated materials, repointing throughout, providing a frost-resistant protective coping, and removing all materials that were leaning against the wall and therefore imposing a load on it.



