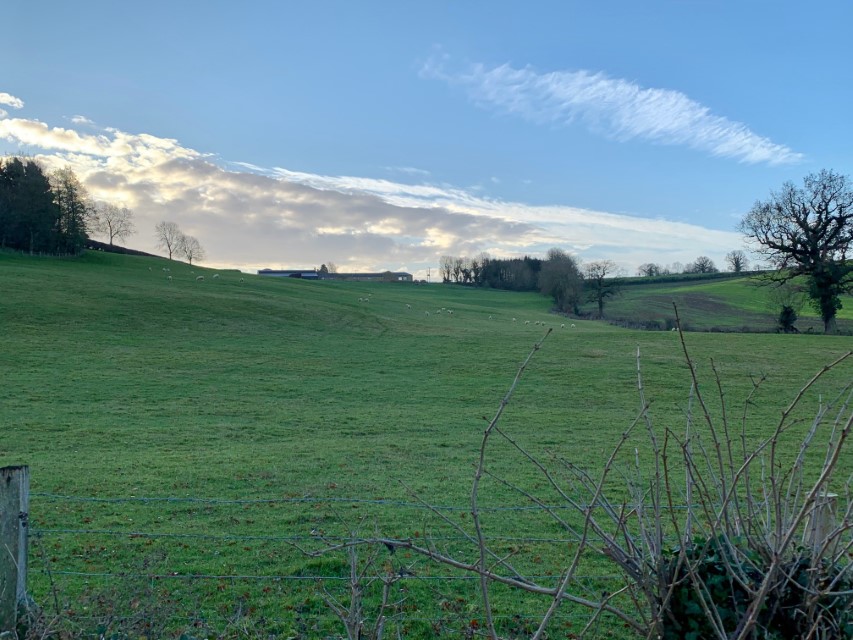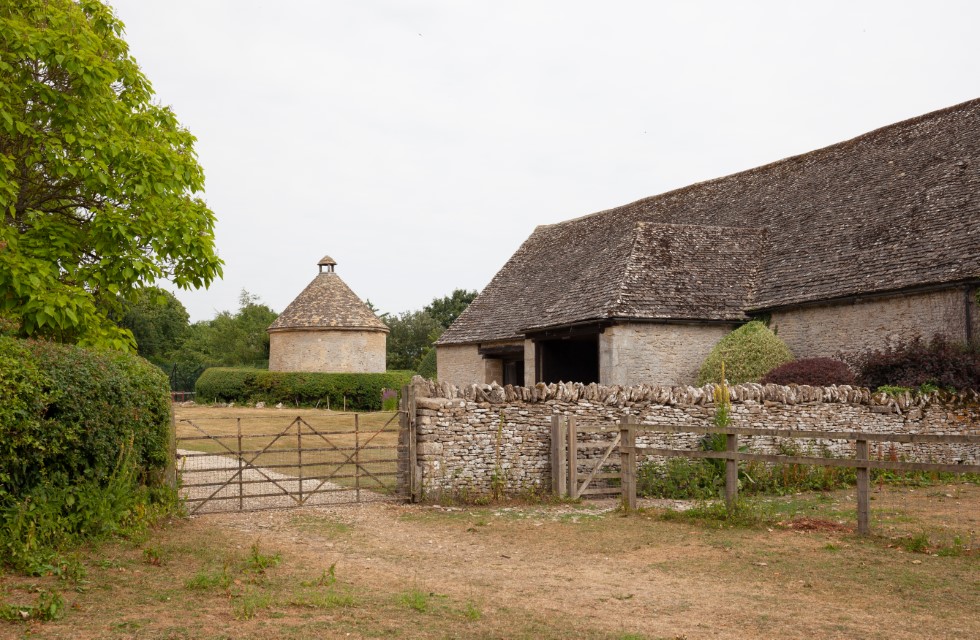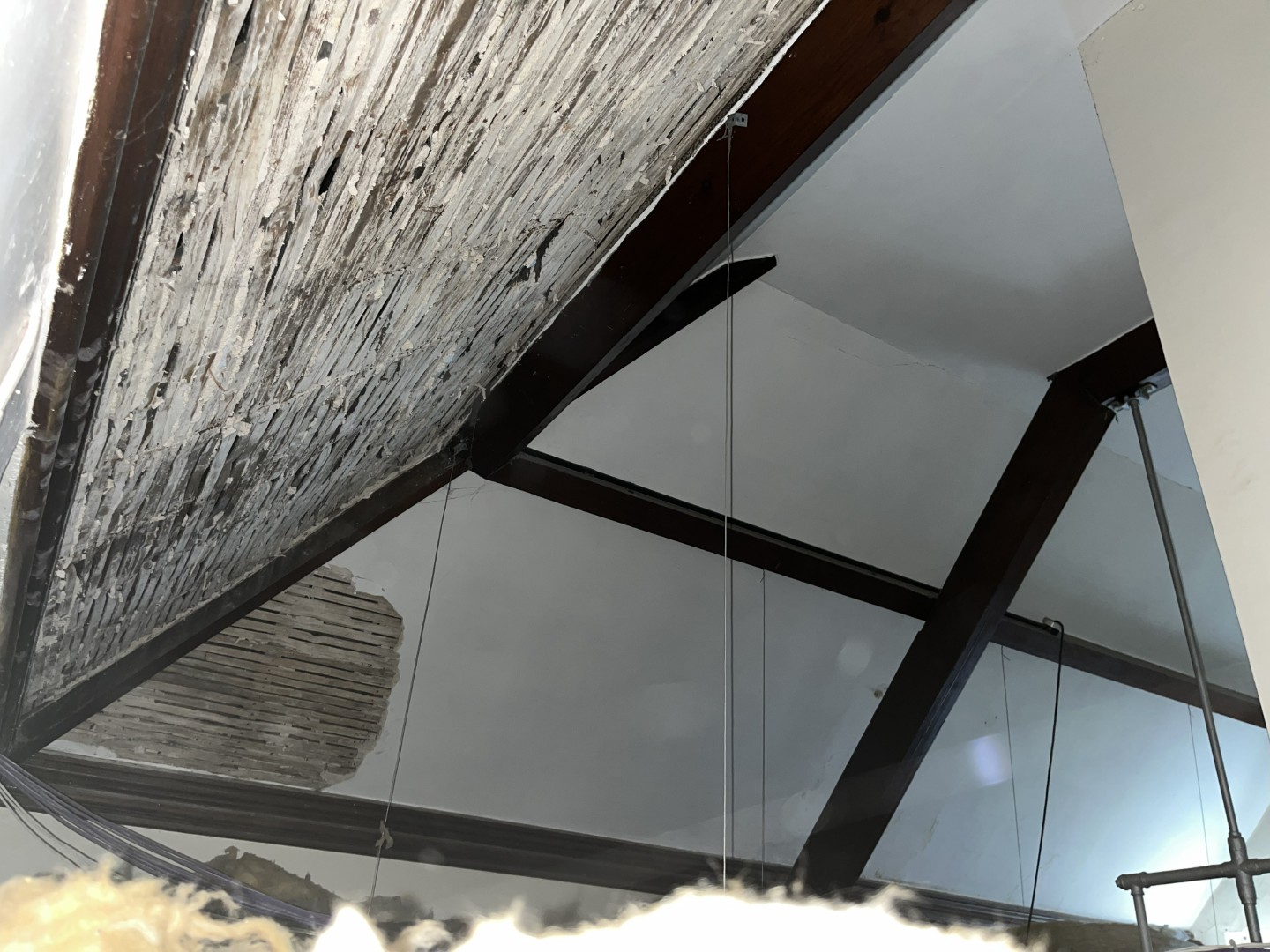Oxford Commercial Surveyors
Since its foundation in 1999, Allcott Commercial has become one of the most highly-respected, trusted, and unrivalled independent building consultancies and commercial property surveyors in Oxford and the UK.
Our expert chartered surveyors cover all aspects of structural engineering and commercial surveying for commercial ventures including alterations, schedule of condition surveys, conservation, feasibility, defect analysis, fire safety risk assessment, commercial structural surveys, dilapidations, due diligence and party walls. With in-house experts in heritage and listed buildings, we are ideally placed to support surveying work on Oxfordshire’s extensive range of historic buildings.
Our chartered structural engineers provide commercial structural engineering services throughout Oxfordshire, including load capacity calculations, structural design reviews and construction quality assurance.
Working with investors, property owners, tenants, developers, housing associations and local authorities, our practice and reputation have flourished as testament to our professional, cost-effective, personal, high-quality approach.
Get in touch with our commercial surveyors in Oxford today to book a survey in Oxford, to discuss any upcoming projects or to get expert advice on commercial building surveying and engineering.

Commercial building surveys in Oxford
Four-storey public house in Oxford
Brief: The client was currently in the process of buying the lease of a pub in Oxford and requested a pre-acquisition survey.
Property: Grade II listed terrace property in Oxford. The ground floor was used as a pub, with offices, storage, a kitchen and residential accommodation above.
Instructed by: Publican.
Key survey findings
- As a property of considerable age, we advised that repair and maintenance works are expected to be frequently required and costly.
- In particular, we noted that parts of the property are timber-framed. It is therefore essential that the external envelope is maintained in good order to prevent rot and decay to the structural timbers.
- There were some cracks in the render at the time of the survey. Estimated costs of repair were £2000.
- A further £2000 should be set aside for repairs and replacement of timber windows.
- Timber repairs and woodworm treatment were also required in the roof voids at second floor level (£3000).
- The flat roof at the rear needed to be renewed (£1500), and a number of flashings need to be upgraded (£1500).
- We strongly recommended that a fire risk assessment should be obtained, given that the upper stories are going to be used as residential accommodation.
- We identified several areas that would not be up to modern fire standards and estimate that £3000 would be required to install fire doors and fire separation, to ensure a protected escape route.



Contract administration of works to a farm in Oxfordshire
Brief: The client purchased a farm and intends to carry out several phases of development works. Allcott Commercial has carried out heritage surveys and structural inspections to inform the works, and is currently providing contract administration for the project.
Property: Grade II* farmhouse, a grade II listed barn and several additional farmstead buildings.
Instructed by: Purchaser.
Key points
- We found that the majority of the farmhouse dates back to the 16th century, although there were some indications of earlier medieval development. Although there has been notable extension and alteration since the 16th century, the extent of this alteration was considered of low effect and there has been no significant degradation or loss to the farmhouse architecturally or historically.
- We found that the farmhouse has a very high level of heritage significance. As such, change should be sensitively managed through development controls and conservation management planning.
- The farmstead buildings, while good surviving examples of their type in a farmstead
of this scale, provide no significant architectural or artistic merit. They are, however, still of importance as a surviving farmstead complex – such surviving complexes are increasingly rare.- Because the original use of the buildings is no longer commercially viable, we would advise that new uses of the farmstead buildings are required to enable their repair and conservation.
- Our findings digress from the statutory listing at Grade II in this respect. The listed building appraisal was completed under former assessment criteria which placed greater emphasis on architectural criteria alone.
- Based on the data from our heritage survey and specific structural inspections of particular defects of concern, the client decided to go ahead with works to the property. In the first phase, works include:
- repairs to main house to include, chimney and roof repairs, and replacement of windows, internal strip out and investigation works
- renewal of the roof coverings to the main barns
- structural repair works
- creation of a self-contained unit within the large barn.
- Allcott commercial will act as contract administrator in delivering these works. Our role includes:
- attending site in order to take sufficient notes to prepare the specification
- preparing a full specification of works
- tendering the works to a minimum of three contractors including any contractors
- preparing a full tender analysis report which will analyse all of the submitted tenders
- reviewing all costs with the client
- arranging all contract documentation between the client and the successful contractor
- monitoring the works on site from start to completion, liaising with the contractor
and the client in regard to variations, valuations and other contract certification matters - agreeing practical completion with the contractor
- a single attendance prior to the end of the defects liability period to prepare a snag
list - liaising with the Conservation Officer throughout the works.
Oxford Office
Location
John Eccles House
Robert Robinson Avenue
The Oxford Science Park
Oxford
OX4 4GP
We're here to help
If you would like to discuss a potential project with our consultants or get advice on any aspect of building surveying or engineering, please don’t hesitate to complete our contact form, call us on 0333 202 6386, or contact one of our regional offices.
Latest News

Wood Wool Slab: Is it lurking in your roof?
Wood wool slab is a material that never crosses the mind of many commercial property owners. But for those who do consider it, it is

Inspecting Lath and Plaster
Allcott Commercial has been supporting an educational trust with a series of condition surveys across their schools, to inspect for lath and plaster ceilings. Following

Commercial Surveyors Supporting Global Ethical Standards
Allcott Commercial is a proud supporter of an international group of organisations that work together to set ethical principles for the real estate industry. The



![WilliamHillLogo[1]](https://allcottcommercial.co.uk/wp-content/uploads/2016/01/WilliamHillLogo1.jpg)










